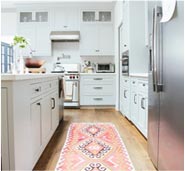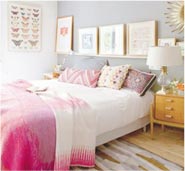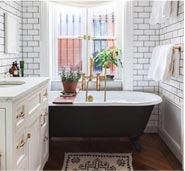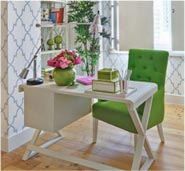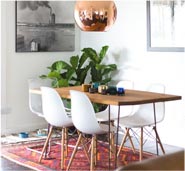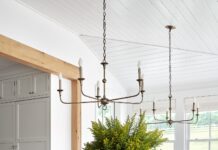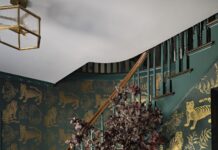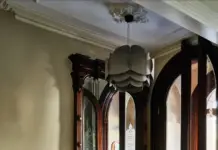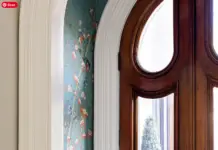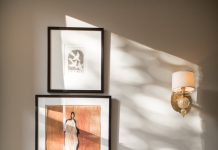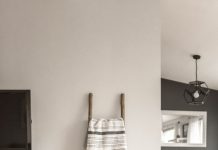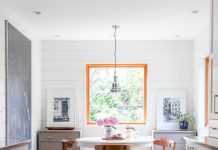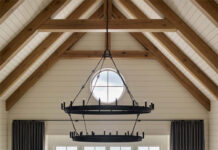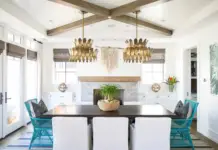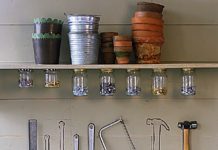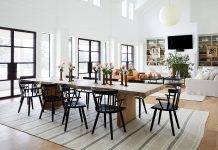London interior design firm LLI Design has recently completed a total refurbishment of a 3 story Victorian townhouse on a leafy residential road in Highgate, a desirable residential area of North London. The results are a clean, modern and livable space that any family would love.

The house comprised of c. 2500 sqft / 230 sqm spread out over 3 floors including a cellar and a lovely rear garden.
We redesigned the existing kitchen to suit the family. Creating a bespoke joinery kitchen in lacquer with walnut drawers and interiors. The styling is contemporary classic in soft colours with plenty of storage, including a generous larder and breakfast cupboard to house a kettle and toaster as well as a small wine fridge. Thus eliminating all clutter with everything being behind doors when not required. – LLI Design


I absolutely LOVE LOVE LOVE this built-in pantry.

“In the living and dining rooms we specified new light greyed oak parquet floors and traditional white marble fireplaces, in one of which we installed a wood burning stove.Bespoke pale grey lacquer joinery was designed and installed either side of the fireplaces in both rooms, incorporating plenty of storage, with asymmetrical shelving which we lit with individual accent in joinery spotlights. At the side of one of the fireplaces we incorporated a black steel log store.”-LLI Design

“Although the entrance hallway was a good size it lacked character. We reinstated the stained glass in the fanlight window above the front door and side window, in a bespoke design, bringing light, colour and texture into the hallway.The original tiled floor had long been removed so we re-tiled the whole of the entrancehall in crisp black and white period tiles with a border pattern. This immediately visually increased the size and lightness of the hall area” – LLI Design
The design of the hallway is so striking. The tile contrasting the wood, and the beautiful red bordered stained glass windows.

One day I will have a moving glass wall system!


