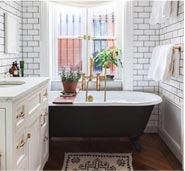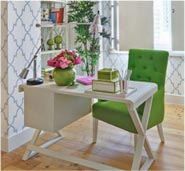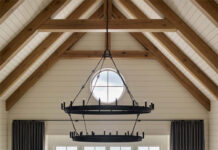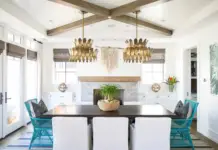If you’re thinking about remodeling your home, then you’re not alone. This is a common thing to do for homeowners who are looking to give their houses a new look. And while there are many aspects to it that you should be aware of, some need more considerations than others.
One of the areas you can’t overlook when remodeling your home is the floor plan. Changing the layout of your property can add value to it or upgrade its appearance. In addition, it can allow you to customize your space to better suit your lifestyle. However, to enjoy such benefits, you must first develop the best floor plan for your home.
This article discusses some of the key factors to take into account when designing floor plans for your home remodel. But before diving into that matter, you have to understand the definition of a floor plan.
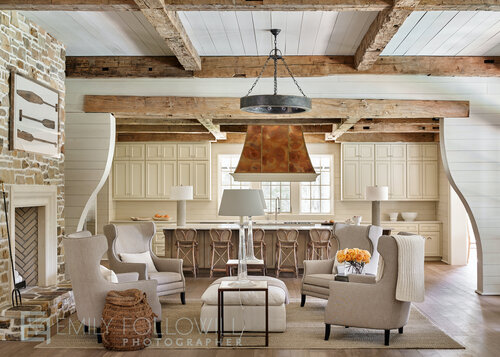
What Is A Floor Plan?
A floor plan is a scaled or sketch diagram that shows the layout of a building as seen from above. It shows how rooms or the structure in general will look like once completed.
In addition, a floor plan helps visualize how people will move through the space. In other words, it’s a tool that’ll enable you to strategically organize the rooms of your property to cater to your needs.
How To Develop An Excellent Floor Plan
Creating the perfect floor plan for a home can be a stressful and overwhelming task. This is because the people who’ll be living in it are dynamic, so the way they interact with the space available on the property can change from time to time.
Though it’s not always possible to change the current dimensions and measurements of a building’s floor plan, you can still make some variations that’ll meet your requirements and preferences. With that said, here are several tips on creating the best floor plan for your home remodel:
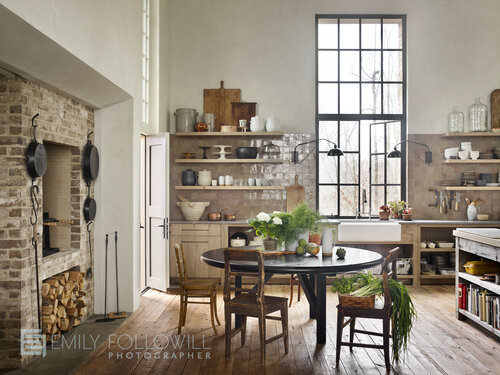
Consider Your Lifestyle
When remodeling your home, lifestyle is one of the top factors to asses before creating a new floor plan. As mentioned earlier, people are dynamic, and their lifestyles never stay the same from year to year. This means that a floor plan that was right for you five years ago might not be able to address your needs now.
That’s why you have to develop a floor plan that can accommodate your family’s current daily activities. For instance, if you’ve got a family of boys and girls, you can have a floor plan with two separate rooms, one for boys and one for girls. Also, depending on your lifestyle, you may want to create areas for studying or working, entertainment, and relaxation, among other purposes.
Determine Your Future Needs
Though it’s difficult to predict the future, you can try to figure out how your family will look like in the next five or 10 years. Remember that you’re investing your money to tweak your floor plan, so it’s a must to find a long-lasting solution. Doing so will allow you to create a floor plan that can accommodate your current and future family needs. This way, you won’t have to keep remodeling your property every time your family grows.
Prepare Your Budget
Budget is a critical aspect to deal with when creating a new layout for your home. With adequate funds, you’ll be able to follow your desired floor plan. On the other hand, a budget that’s too small may force you to adhere to certain limits when it comes to what you can and can’t remodel. So if you’re not careful with your budget, you may run into problems even before the work can get started. For that reason, work with professional builders who can help you come up with the right budget for your preferred floor plan.
There are several disadvantages to skipping this particular step. You might end up spending a lot more than you can afford, which can possibly result in debt. On the flip side, you may become frustrated with yourself for spending too little and going for a floor plan that wasn’t your top choice in the first place. So whether you have a small or a large budget, determine how much you can set aside for the remodel so you can be satisfied with the outcome.
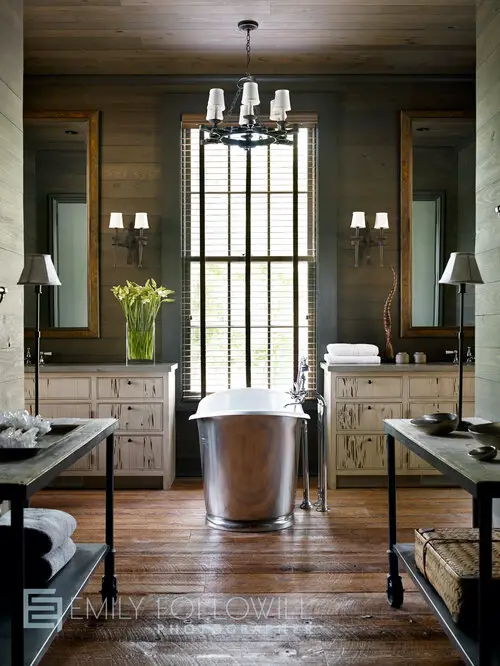
Check Your Current Floor Plan
Another tip to creating an ideal floor plan for renovation purposes is to look at what you have to work with. List down some of the limitations of your existing floor plan, and then write a wish list for your property. This would include the items, areas, or features you want your floor plan to be able to accommodate. Once you know what your home lacks at the moment, you can prioritize that during the development of the floor plan, and this would ultimately bring more comfort to your family.
Measure Your Furniture
You won’t be able to successfully adjust your property’s layout without considering the size and quantity of the furniture you want to put in your home. For that reason, see to it that you take all the measurements of all the pieces of furniture you have so your new floor plan can accommodate them. From there, you can decide where to put each of them, which is important if you want to avoid overcrowding a room. You’ll also be able to find out whether you still have enough space for any additional furniture you want to purchase.
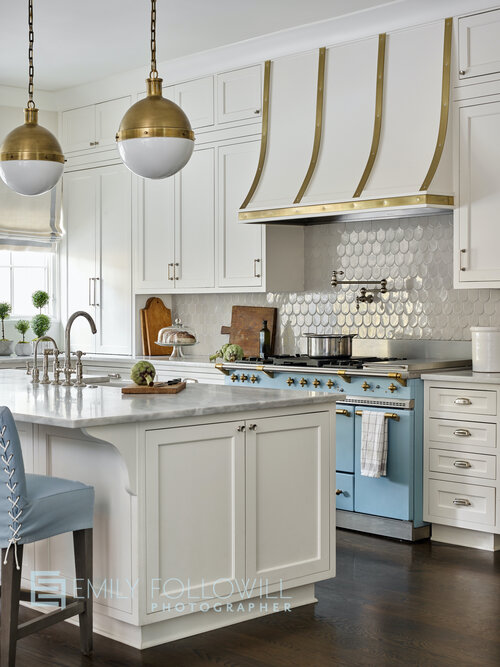
Think About The Foot Traffic
The layout of your house would either positively or negatively affect the flow of traffic on the property. That’s why you have to generate a floor plan that would allow the members of your family to move in and out of rooms in a convenient manner.
If your house has high foot traffic, you can consider drawing an open floor plan to allow everyone to access all the rooms with ease. In addition, it would help make the entire property feel more spacious than it actually is.
Takeaway
If you want to revamp your home, it’s a good idea to change its floor plan. As discussed above, there are several considerations you need to keep in mind when designing your property’s new layout. By implementing the right strategies, you can maximize and improve the space you have as well as achieve all of your home remodeling goals in no time.
Thanks to cedreo.com for consulting on this post.




