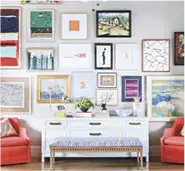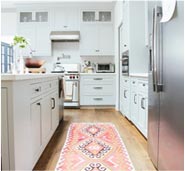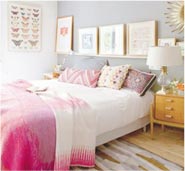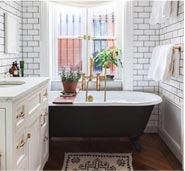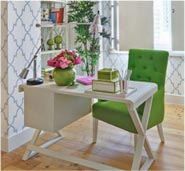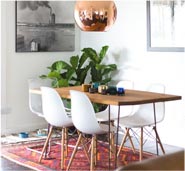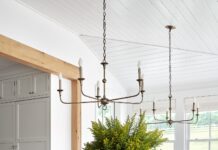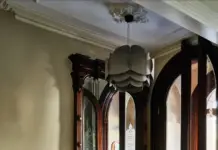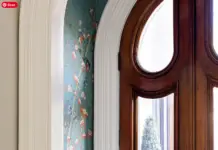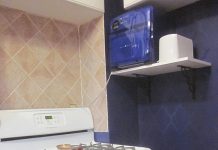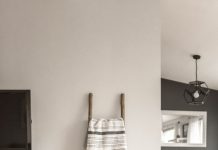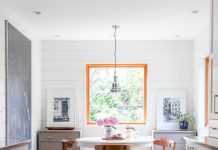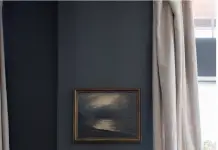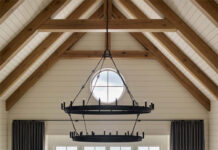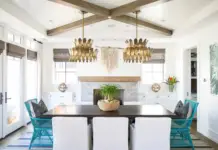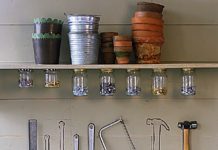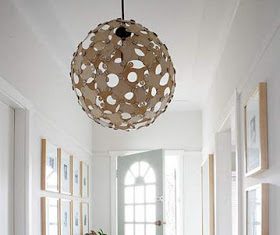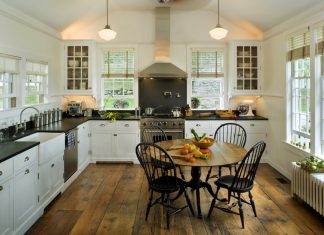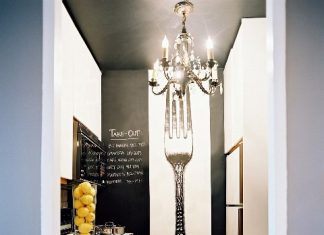Welcome! Log into your account
Recover your password
- Inspiration by room
[vc_row][vc_column][vc_column_text]Most Popular v[/vc_column_text][/vc_column][/vc_row][vc_row][vc_column width=”1/6″][vc_column_text]

Living Room[/vc_column_text][/vc_column][vc_column width=”1/6″][vc_column_text]
Kitchen[/vc_column_text][/vc_column][vc_column width=”1/6″][vc_column_text]
Bedroom[/vc_column_text][/vc_column][vc_column width=”1/6″][vc_column_text]
Bathroom[/vc_column_text][/vc_column][vc_column width=”1/6″][vc_column_text]
Home Office[/vc_column_text][/vc_column][vc_column width=”1/6″][vc_column_text]
Dining Room[/vc_column_text][/vc_column][/vc_row]
- House Tours
- Small Spaces
- Tutorials and DIY
- Lifestyle
- Columns
pendant lights
Decorology is a property of Ashley White Design LLC, Maryland, USA. © Ashley White Design, LLC 2008-2024.
Manage Consent
To provide the best experiences, we use technologies like cookies to store and/or access device information. Consenting to these technologies will allow us to process data such as browsing behavior or unique IDs on this site. Not consenting or withdrawing consent, may adversely affect certain features and functions.
Functional Always active
The technical storage or access is strictly necessary for the legitimate purpose of enabling the use of a specific service explicitly requested by the subscriber or user, or for the sole purpose of carrying out the transmission of a communication over an electronic communications network.
Preferences
The technical storage or access is necessary for the legitimate purpose of storing preferences that are not requested by the subscriber or user.
Statistics
The technical storage or access that is used exclusively for statistical purposes.
The technical storage or access that is used exclusively for anonymous statistical purposes. Without a subpoena, voluntary compliance on the part of your Internet Service Provider, or additional records from a third party, information stored or retrieved for this purpose alone cannot usually be used to identify you.
Marketing
The technical storage or access is required to create user profiles to send advertising, or to track the user on a website or across several websites for similar marketing purposes.

