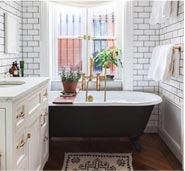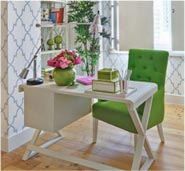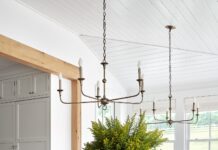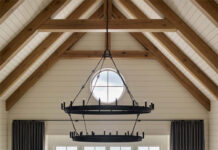Feng Shui is the ancient Chinese practice of arranging objects, buildings, or spaces to achieve harmony and a good balance of energy, called Qi (pronounced as chi). People who believe in the practice and want to fill their homes with positivity often turn to a Feng Shui master. They use scientific calculations before recommending how to improve the vibe of a space. The recommendations can include changes in the exterior and interior of the house.
To avoid costly remodeling and renovations, many individuals incorporate good Feng Shui when designing a house floor plan. If you are in a similar situation and want to have a comfortable and well-balanced home, consider these Feng Shui tips.
Energy Flows Through Doors and Windows
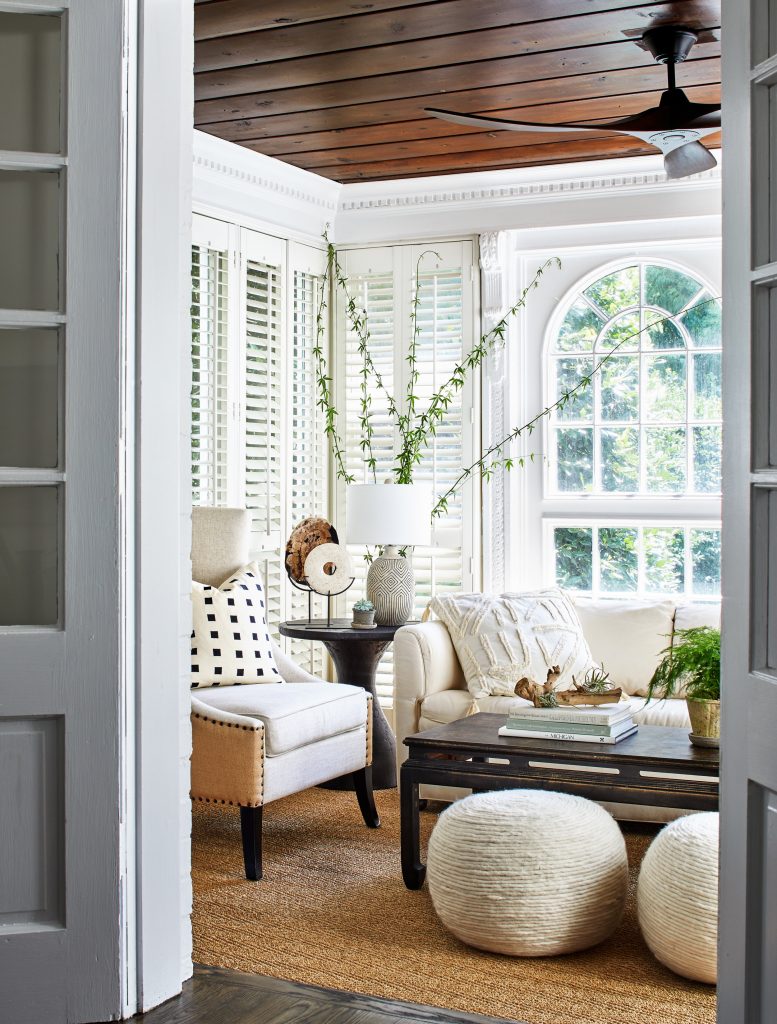
Starting with the front door, you need to make sure it is clearly defined and has a distinguishable presence from the outside. The size of the door can also be a factor in how you invite good energy into the house. With this in mind, your front door must be wide enough to bring good luck, health, and wealth. Also, it’s best to position your front door where it will lead to a welcoming entryway or foyer. It will promote a good flow of energy as it serves as a proper transition from the outside world to inside your house.
Since your front door represent how Qi enters your home and life, you need to be critical of its placement. It must not be aligned with another door or window as good luck, health, and wealth will escape the home. The effect is similar if bedroom or washroom doors can be seen from the entryway.
On the other hand, designing your living room and home office near the front door with skirting can help create a more harmonious and peaceful atmosphere. In case your kitchen is close to the front door, it is still considered as good Feng Shui and stimulates inhabitants to enjoy their food more.
While a house with a lot of windows can make the interior brighter and more pleasant, you can’t have too many of them. Ideally, the number of windows in your home should not be more than the number of doors multiplied by three. Also, make sure the windows can be fully opened. If they can only be opened halfway, it can reduce the amount of good energy that comes into the house—which can affect the lives of people living there. It can slow down their career development and impact wealth.
Room Locations Affect Balance
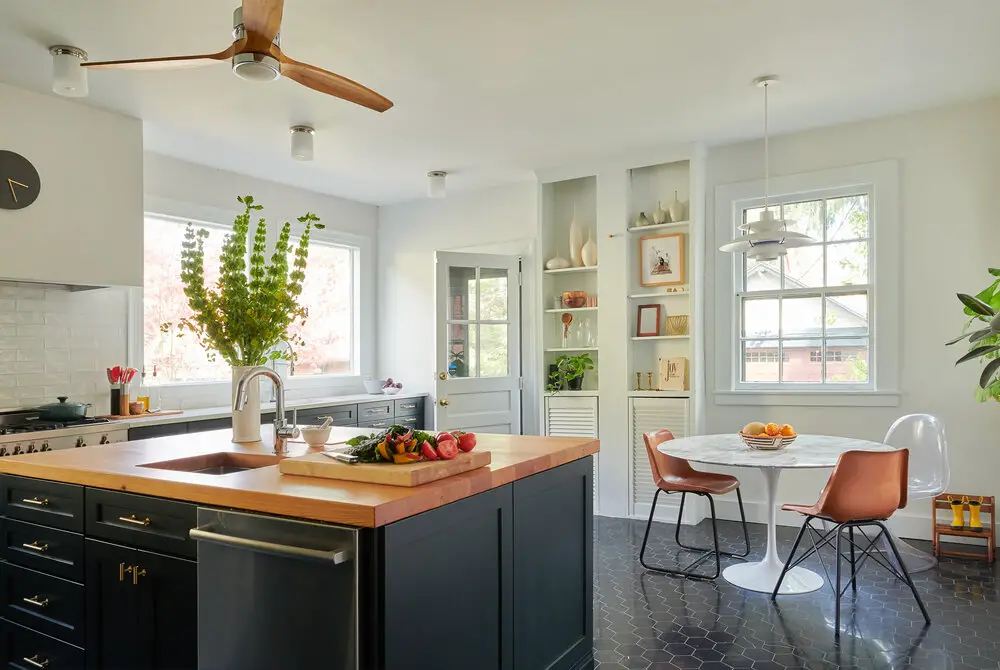
When designing the layout of your rooms, you need to consider their location as this can help you achieve good Feng Shui. For common areas like the living room and kitchen, they should be near the front while private rooms are near the back of the house.
Since you and your family will spend the most time in the common spaces, it’s only practical that they are close to the front door. It will also be easier to welcome guests with an inviting living room near the front entryway.
For the bedrooms, it’s best to have them at the back part of the home so you can have privacy. If you want to follow traditional practices, dedicate the rooms further back for the oldest members of the family. It is believed that the further back your room is, you’ll be safer and have more influence and power.
In case your house has a second floor, make sure there’s no bedroom over the garage. The constant movement of vehicles in the garage is believed to cause instability for people residing in the bedroom above it.
A Clear Center Area Promotes a Healthy Space

In Feng Shui, the center of the home is known as Tai Qi. It is associated with the health and overall well-being of the inhabitants. Many Feng Shui experts recommend keeping the center of the house clear as it can affect different aspects of your life. One way to do this is by not installing a staircase or bathroom in the middle part of the house.
A staircase in the center of the home can destabilize energy flow from the up and down movement. If you’re moving to a home with stairs placed in the center, you can enhance the movement of energy by adding plants. You can also improve the stability by placing large heavy objects by the stairs like a statue. On the other hand, a bathroom at the center of your home can drain energy. To lift the energy in that location, you can add plants. They also represent the element of wood, which can help take some of the energy from flowing and draining. The concept is similar to a tree sucking water during a storm.
Many individuals believe Feng Shui can create a sense of balance in their homes. Ideally, it is taken into consideration while designing your house’s floor plan. But if you already have an existing home or moving to an apartment, you can still take advantage of the tips mentioned above.
Thanks to fengshuinexus.com for consulting.




