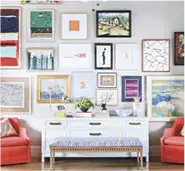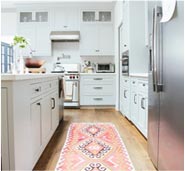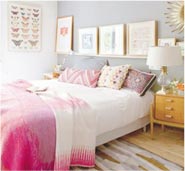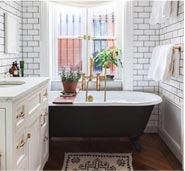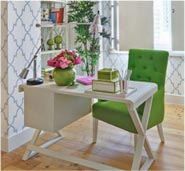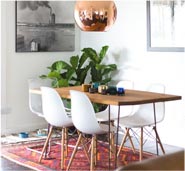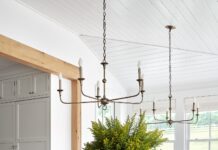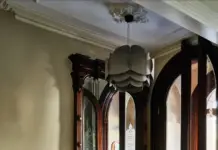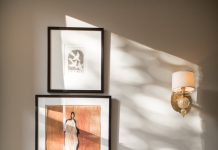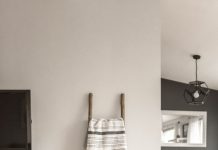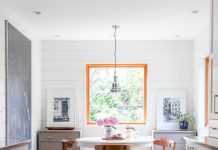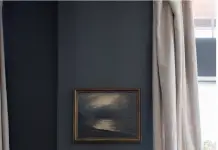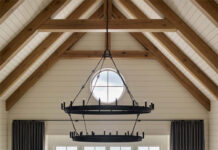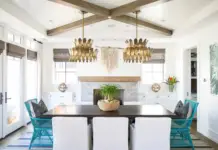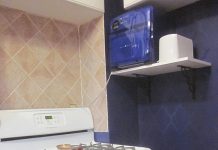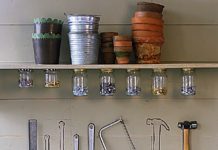Just because your apartment is at most 600 square feet, does not automatically mean it has to feel like a dorm room. As a matter of fact, there are many intuitive ways of using the space you have and making it seem more ample and open.
But, of course, you cannot expand the footprint of your apartment overnight. You need to plan the space and the right decorations deliberately. By that, you will be able to make the most out of every square inch of your abode to create the best home you deserve. Plus, it won’t require any remodeling.
For a little help, below are the seven apartment layouts that will show you how simple it is to decorate a small space. Check them out!
Curtains For Privacy
Are you tired of seeing your kitchen space while you are in bed? If yes, don’t worry! The good news is that you can easily make your bedroom feel more personal and exclusive with a partition.
There are many things that’ll get the work done, from built-in sliding doors to folding screens. But if you want a simpler option, curtains are your best option. Plus, it is easily maintainable.
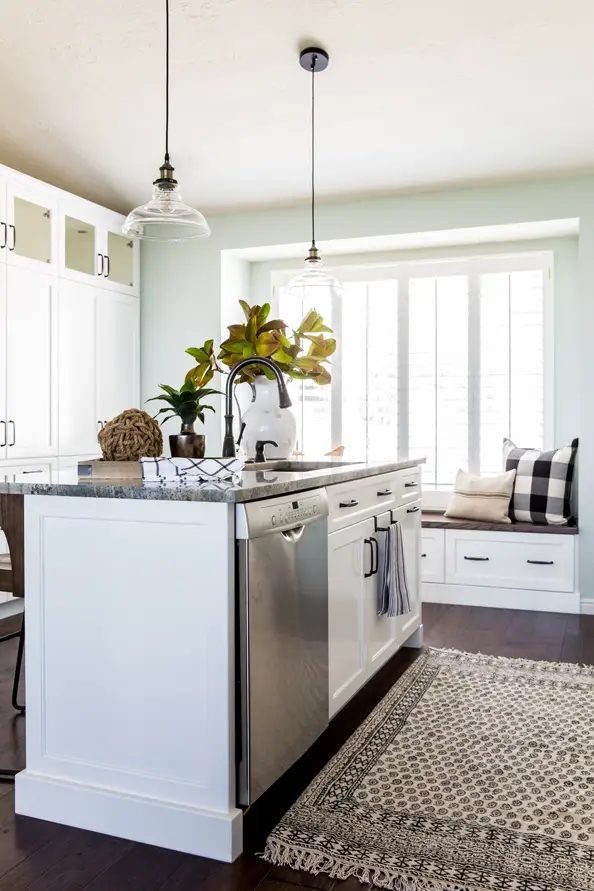
Invest In Flexible Furniture and Built-ins
Features like flexible furniture and clever built-ins will add value to your home when it’s to sell and make your space feel more open. Take the nArchitects micro-apartment building design. It features integrated storage and transforming furniture that makes the best use of the square footage.
The transforming furniture includes a sofa concealing a Murphy bed (inside a built-in wall). Innovative and creative solutions such as the expanding kitchen console and double-duty coffee table create more space for working or dining.
Rehash the Foot Of The Bed
Another excellent way to create a bit of separation between the sleeping and living areas is by placing furniture close to the foot of your bed. You can make use of a desk or sofa, or maybe both, as a partition.
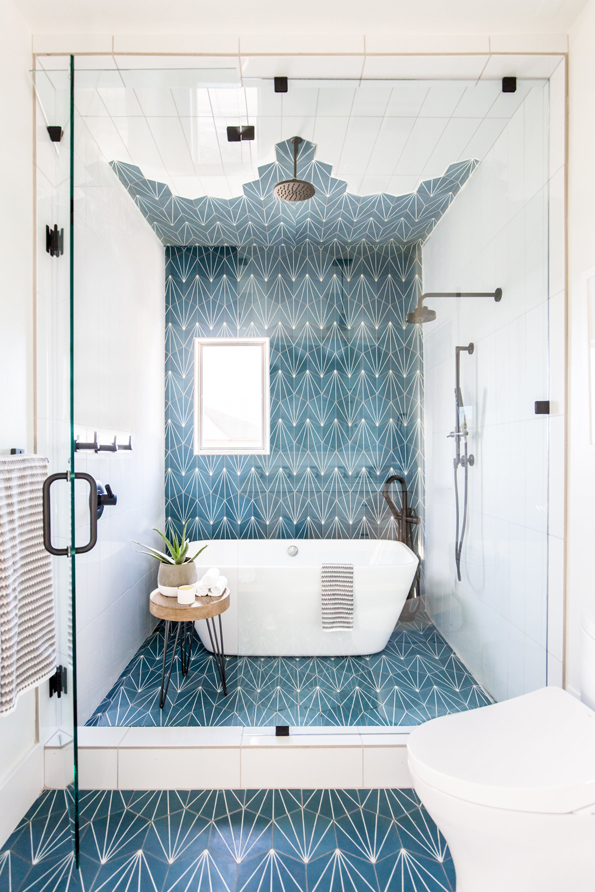
Visual Height
When you are dealing with minimal space, visual height is one of the greatest tools for making your home feel as broad as possible. You make certain that everyone who sees your place is seeing the space as a whole by deliberately drawing eyes upward. Thus, making your home feel and look complete.
To do this, use anything that can draw the eyes upwards. For instance, using a room divider, hanging a vertical mirror, investing in vertical shelving, and hanging a vertical mirror.
Turn Your Apartment Into a Small And Intimate Hotel
If you are always busy at work or always traveling, and a home is only a place where you sleep and take a bath, consider turning it into a boutique hotel room. Say, for example, a 400 square foot home featured in bma is filled with features only found at sophisticated lodgings such as a curated minibar, some retro furniture, and chic kitchen space.
However, the headliner of this apartment is the comfortable bed, as you can find in any trendy hotel rooms.
Create Separate Living Areas
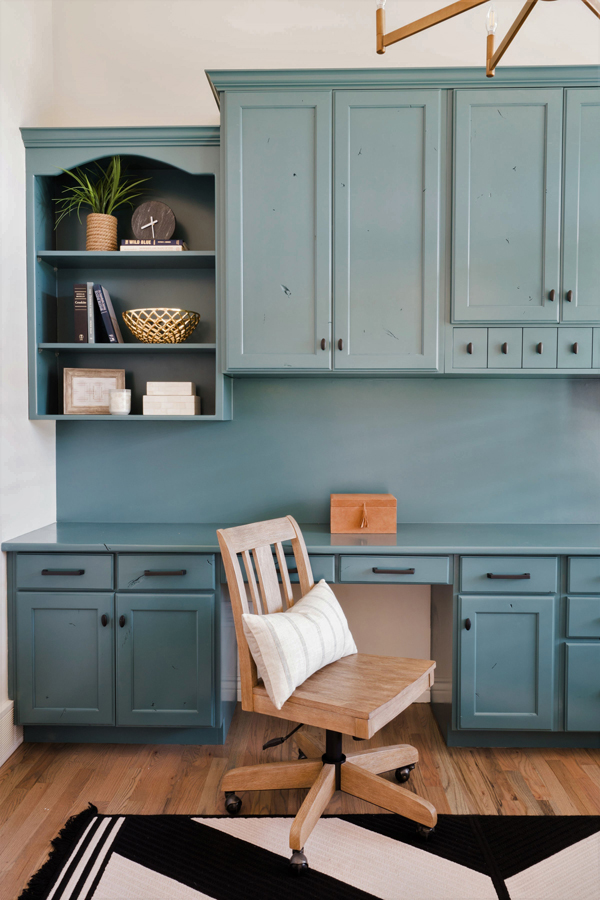
You can make your home feel larger by setting up separate living areas. The question is, how much square footage must you allocate to every area? Well, to answer the question, you need to think about what will make you comfortable and happier at home.
If you enjoy having friends over for binge-watching movies and series, then it is a great idea to create a large living room that’s worthy of a marathon-viewing party. You can do this by sacrificing some dining and bedroom space.
One Bedroom Layout
It is possible to turn your small apartment into a beautiful one-bedroom with only a few pieces. As a matter of fact, you can do it with only three items such a bookcase, a large rug, and a storage chest.
The bookcase will carve out the bedroom and is a perfect room partition that will not block sunlight. What’s more, it provides lots of storage. On the other hand, a large, lovely rug will be the focal point of your living room. If the walls are bare, it can certainly make a big statement.
Lastly, the storage chest can also act as a coffee table, and it won’t take up too much floor space.
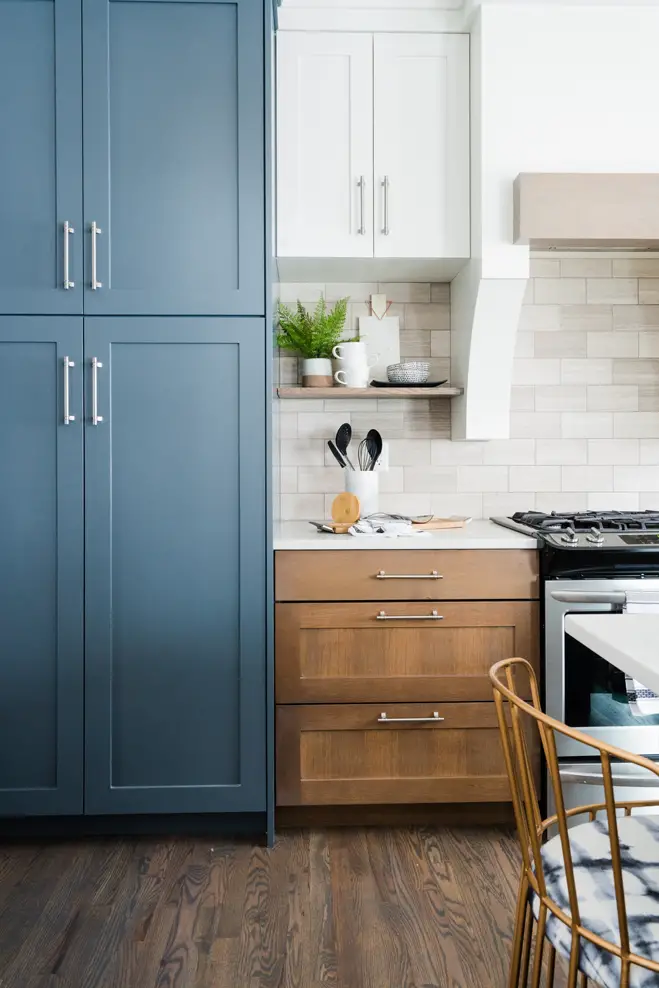
Takeaway
Because of the limited square footage, laying out an apartment needs a more creative and intuitive design technique compared to furnishing a traditional home. But with inspiration and a little planning, you can surely create a space that is both beautiful and functional. The tips outlined in this post will help in assessing your apartment layout and putting together a space that you will love. So, keep these in mind and remember to enjoy the process of designing. Thanks to Buy Melbourne Apartments for contributing.

