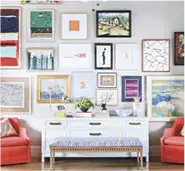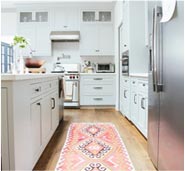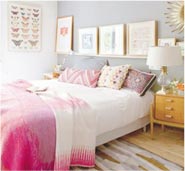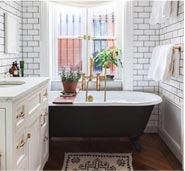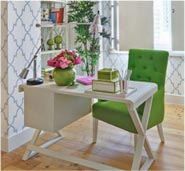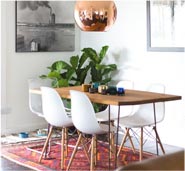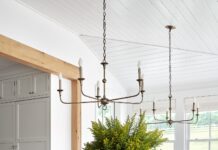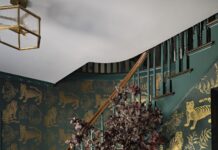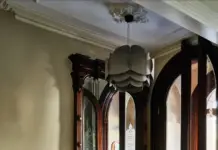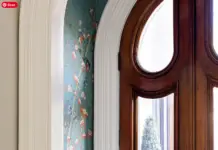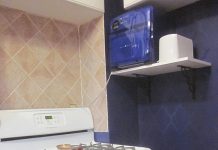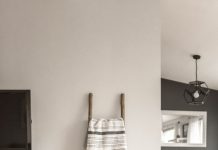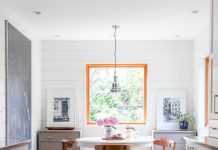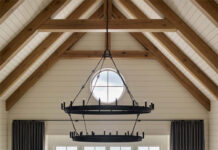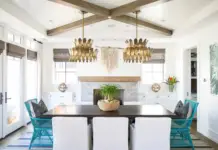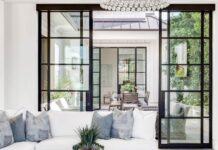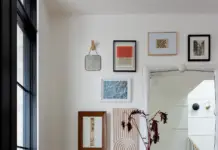Today’s family room serves a variety of functions. It’s not just a spot for family to watch TV, chat, and play games together. A new family room needs a clear division that allows for a seamless transition from one activity to the next. Families want to be together but varying interests and responsibilities create levels of separation. The kicker is that the family room of yesteryear is not the same today. You can’t base today’s family room designs on the past. And today’s family rooms are shared with multiple families – using lobby space or clubroom space as the new family room.

Real estate trends find that more people want to rent. Several things factor into this trend. It’s hard for homeowners to build the savings needed for a down payment on a new home when you factor in school loans, high costs of living, and soaring vehicle MSRPs. Add property taxes to this equation as well, making it even tougher in certain states. While the U.S. average yearly property taxes are around $200 a month, states like New Jersey, Connecticut, and New York average around three times that. Put all of that together and it’s not surprising more are looking to embrace rentals.
The other changing trend is that families are looking for the amenities city-living and high-rise dwellings provide. Access to cultural attractions, restaurants, stores, and entertainment is highly valued. Within their building, people save money as the dwelling already has the desired pool, outdoor patios/green space with fire pits and grills, kid-friendly play areas, and on-site fitness centers. The high-rise lifestyle adds a new level to home design trends. Living space spills out into the building’s common areas, but it still needs to be cohesive from one area to the next. A comprehensive design is going to embrace this.

Form and Function: Technology and Productivity Are Key Considerations
Years ago, a family room was a place for children and their parents or friends to hang out and watch TV, play games, or listen to music. Today, there are so many different needs with technology fueling many of them.
School-aged children do their homework and lessons on iPads and laptops. They’re submitting assignments online through services in many school districts. They need seamless Wi-Fi connections that extend from the family room to bedrooms, kitchens, dining rooms, and beyond – and now lobbies, amenity spaces and clubrooms.
Parents are also connected at home and need a space to get work done. A computer area with business equipment brings the office home. Dropped connections aren’t welcome. Every floor, nook and corner of today’s high-rise living must provide consistent connectivity.
A high-rise is the ideal setting for this change. Families are not limited when it comes to one small family room. They don’t have to eke out space in a bedroom. Computer areas and on-site business rooms allow families to spread out and get the space and quiet that’s highly desired without having to leave the building or lose service in the middle of a critical transaction. The option to socialize with neighbors prevents the isolation and loneliness that affects all ages.

Colors and Design Trends: They Need to Both Invigorate and Soothe
Colors and design trends also play into new family room designs in a high-rise. Spaces need to be soothing after a long, challenging day. They also need to invigorate and help with productivity when family members are working on school assignments or work responsibilities.
The room colors that invigorate and soothe blend neutral tones for walls and flooring and bold, vibrant colors for accents. In urban living, you’re bringing the outside in. Pantone’s 2019 Color of the Year is one that helps inspire productivity and enhance the overall mood. Living Coral is a warm, bright, and cheery coral pink that complements neutral tones and also taps into the trend of choosing earthy, natural colors. It doesn’t stop with color….mid-rise and high-rise living requires thoughtful design details like interesting textures, reflections, lighting and sound proofing – all while capturing the aesthetic luxuries renters are demanding.
Socialization: Living Spaces Spill into Public Areas
One of the biggest trends in housing is a push to community-oriented developments that allow for families to spread out to other areas beyond the family room and home spaces. Spacious apartments provide room for families to have privacy, while public and community areas allow for shopping, social interaction, dining, and productivity without leaving the building.
Public areas like coffee bars, computer labs, business rooms, play areas, and outdoor spaces are sought-after amenities in a mixed-use development. Residents leave the car at home and walk to restaurants, parks, stores, beaches, and attractions. They have dogs and access to an on-site dog washing facility.
A careful family room design that expands to all common areas in a high-rise must meet a family’s needs when it comes to balancing work and play. That’s the key to creating a space that works for everyone. Convenience, comfort, and hip, vibrant accent colors all play a part in this.
Thanks to the Childs Dreyfus Group. At The Childs Dreyfus Group, we believe that design has the power to make neighborhoods thrive and we have the passion to deliver human-centered interiors driven by research – because we believe design impacts your community. CDG Is beyond design. Beyond architecture. Beyond expectations. Learn more at www.ChildsDreyfus.com

