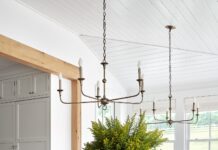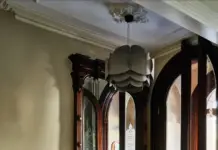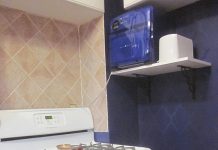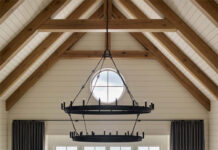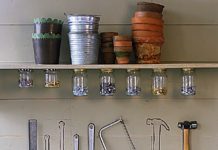Fire doors are an important safety measure you hope you never have to test in real life. Fire doors have a high resistance to fire, whether they are made from timber, aluminum, steel or even have glass windows. What should you look for in fire doors?

Ratings
At a minimum, the fire door prevents the fire from spreading for as long as possible, and it minimizes the conduction of heat that could cause items on the other side of the door to start burning. They typically have seals on the door to prevent smoke from getting past. Note that every component of the fire door must meet the same guidelines for testing. For example, the hinges for fire doors should allow you to easily open the door to escape and yet prevent smoke from leaking into the next room once the door is closed. The door frame, the smoke seals, the handles, the windows — all of it must meet the fire resistance standards to have a real fire door. The seals of fire doors may use intumescent strips that expand when exposed to heat or
weather stripping that serves the same purpose.
Know that the local building code will set the minimum allowed ratings for the fire doors you need to use in your building. For example, corridors typically have a fire rating of an hour or less, and the fire doors located off these corridors are required to last a third of an hour (20 minutes) or half an hour (30 minutes). You are always free to use doors that meet higher safety standards. The standards the door may need to meet and the tests it undergoes to prove it meets those standards may differ from country to country. It is also very important to install fire hazard signs in all of the appropriate places to ensure maximum safety for your visitors and occupants.

The location of the door may mandate more stringent performance standards, as well. For example, doors that open onto stairwells may have to be temperature-rise doors. These doors limit the transfer of heat to the other side. That helps the stairwell remain a comfortable temperature and resist fire as long as possible as people use it to escape the building
Dimensions
Fire doors have to fit. You obviously can’t put a 10 foot door in an hallway with an 8 foot ceiling. Then there’s the fact that the door has to fit the frame you put it in. Fire doors may have very small gaps at the base to allow for air movement. This is a common requirement in densely populated buildings like apartments or dorms. However, the gap cannot be more than three quarters of an inch according to the NFPA 80 standard. Smaller clearances are allowed for doors that meet the NFPA 252 standard. The dimensions allowed under the International Building Code are a little different.

The Related Hardware
Fire doors work best when closed except when they need to be open to allow for escape, though a few models are always open but close when there is a fire. This creates tension between the need to be able to open it easily and prevent it from being opened or forced open when this creates a safety risk. Fire doors must have an active latchbolt to prevent the higher air pressure caused by the fire to push the door open.
There are many locks that can be used to achieve this. What method you use will depend on the infrastructure in the building and at that specific location. For example, electric strikes may be used but must be fail-secure. This means the latch must be secure behind the strike keeper if the power is out. When panic hardware is installed on a fire door, it must be qualified for both panic and fire resistance. Thanks to Firesafe for collaborating!







