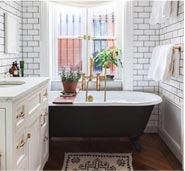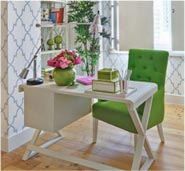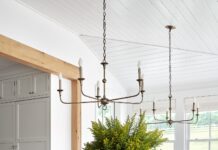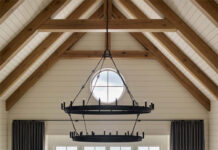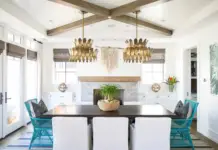Open concept layouts may still be trending in some style homes and some areas. But before deciding if it will work for your home, it’s prudent to review these pros and cons of open concept layouts.

Photo by Ashley Byrd on Unsplash
Pros of Open Concept Layouts
To begin, lets cover the pros of open concept floor plans and the advantages:
Enhanced social interaction: Open layouts encourage interaction among family members and guests by eliminating barriers between different living spaces. This can foster a sense of togetherness and facilitate communication.
Increased natural light: With fewer interior walls, natural light can penetrate deeper into the living space, creating a brighter and more inviting atmosphere. This can contribute to a more pleasant living environment and reduce the need for artificial lighting during the day.
Improved functionality: Open layouts maximize the use of available space by allowing for more flexible furniture arrangements and multipurpose areas. This versatility can accommodate various activities, from cooking and dining to entertaining and relaxation.
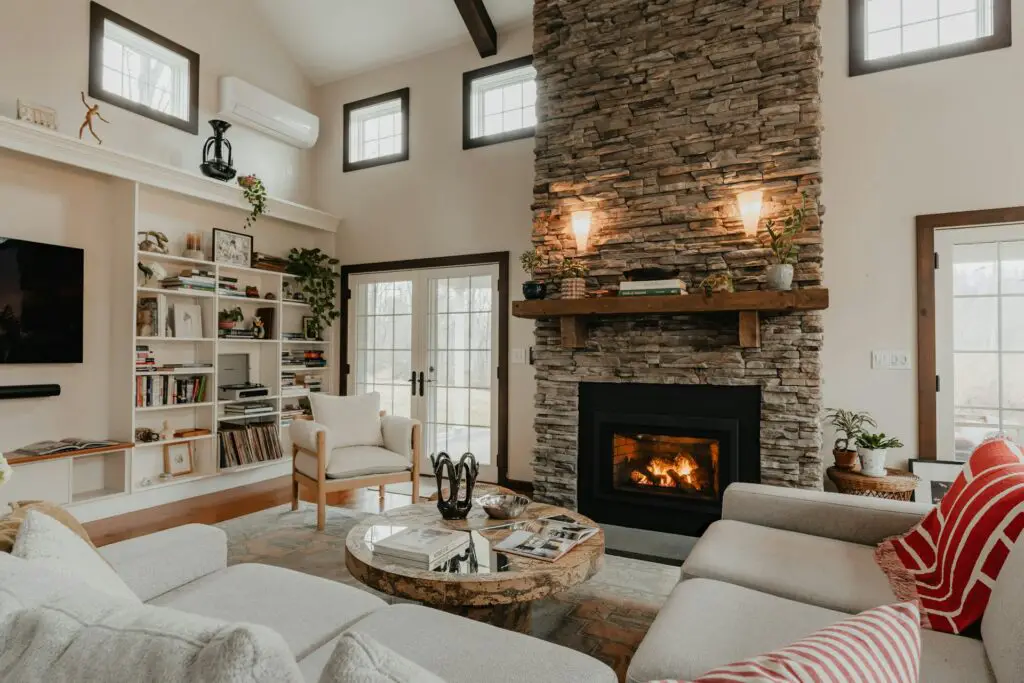
Photo by Clay Banks on Unsplash
Better sightlines: Without walls obstructing views, occupants can enjoy better sightlines throughout the home, making it easier to keep an eye on children, pets, or guests. This can also create a sense of spaciousness and connection between different areas of the house.
Modern aesthetic: Open concept designs often lend a contemporary and airy feel to a home, which can appeal to individuals who prefer a more modern and streamlined aesthetic. The absence of walls can also showcase architectural features and design elements more effectively.
Perceived larger space: By eliminating visual barriers, open layouts can create the illusion of a larger and more expansive living space. This can be especially beneficial in smaller homes or apartments, where maximizing the perceived size of the space is important.
Cons of Open Concept Layouts
Next, while open concept floor plans have advantages, they also come with some drawbacks:
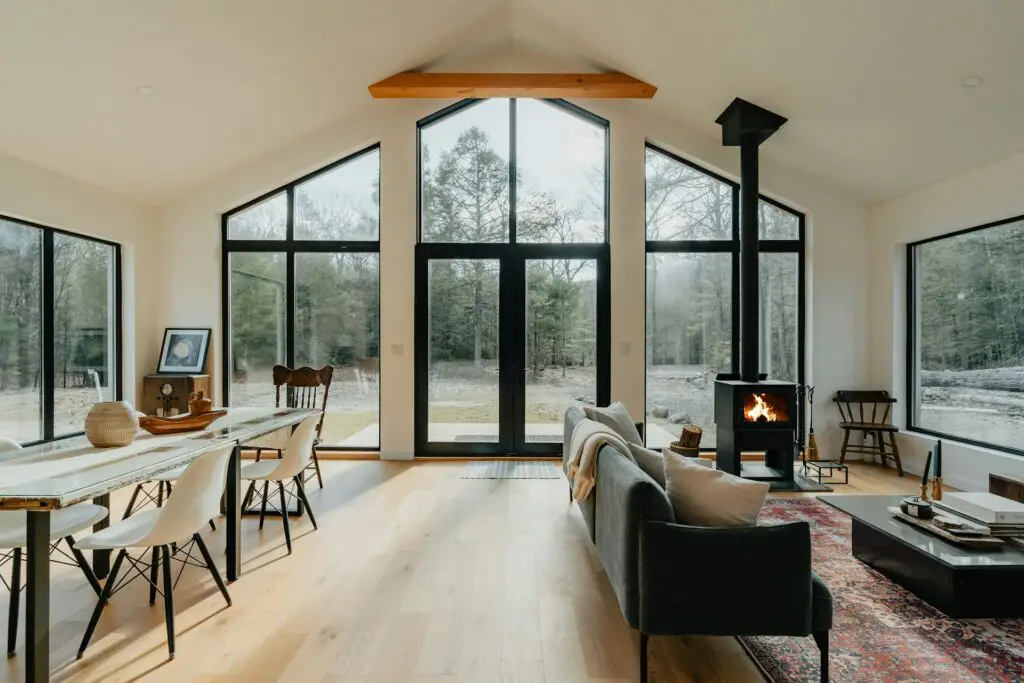
Photo by Clay Banks on Unsplash
Lack of privacy: The open nature of these floor plans means that there are fewer enclosed spaces for privacy. This can be problematic for activities that require seclusion, such as working from home, studying, or having private conversations.
Noise and distractions: Without walls to contain sound, noise from one area of the home can easily travel to another, leading to potential disruptions and distractions. This can be particularly challenging in households with multiple occupants or varied daily routines.
Limited storage: Open layouts often have fewer walls and built-in storage options, which can result in limited space for storing belongings. Without designated storage areas, clutter may become more visible and difficult to manage.

Photo by Despina Galani on Unsplash
Cooking odors and mess: In open kitchens, cooking odors and messes can easily spread to adjoining living and dining areas. This can detract from the overall enjoyment of the space and require more frequent cleaning to maintain cleanliness.
Challenges with temperature control: Heating and cooling an open concept home can be more challenging due to the lack of physical barriers to contain air flow. This may result in uneven temperatures throughout the space and potentially higher energy costs.
Less defined zones: Without walls to delineate different living areas, it can be challenging to create distinct zones for various activities. This can lead to a lack of spatial hierarchy and make it harder to define the function of each area.
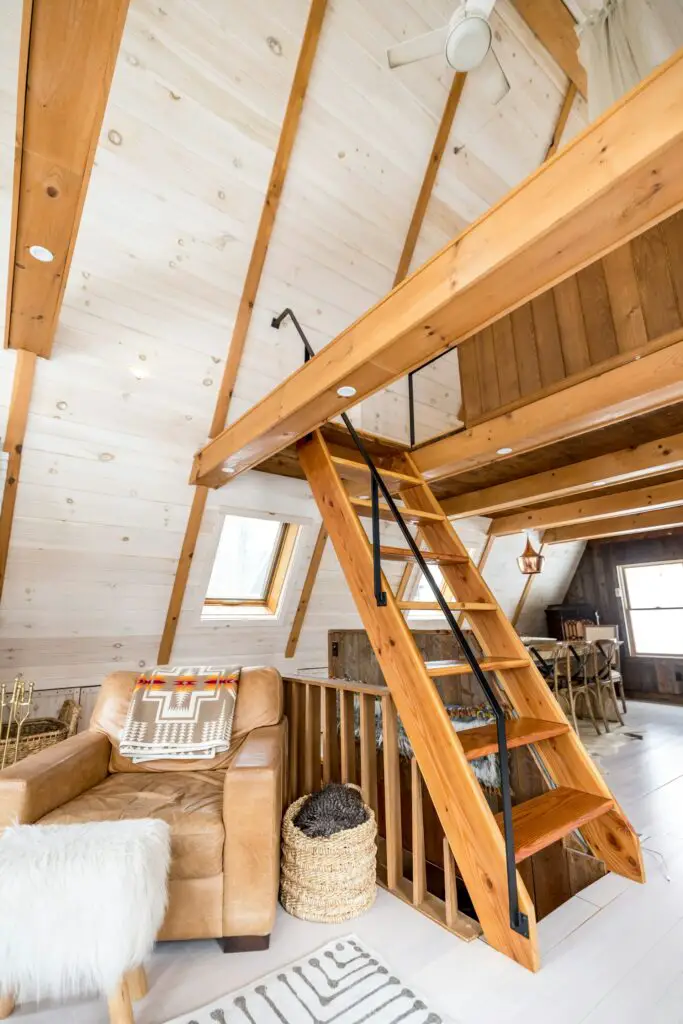
Photo by Andrea Davis on Unsplash
Reduced flexibility in furniture placement: While open layouts offer flexibility in furniture arrangement, they may also limit options for creating cozy or intimate spaces within the home. Large, open spaces can sometimes feel cavernous or impersonal without the right furniture placement.
In conclusion: Pros and Cons of Open Concept
Overall, open concept floor plans offer a range of benefits that cater to modern lifestyles and preferences for connectivity, flexibility, and aesthetics. However, they may not be suitable for everyone, particularly those who value privacy, organization, or distinct living zones within their home.




