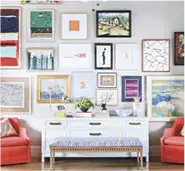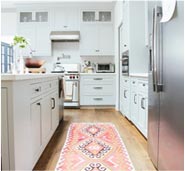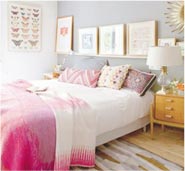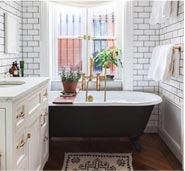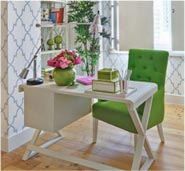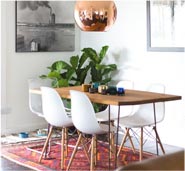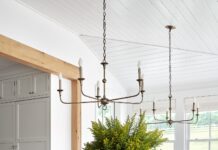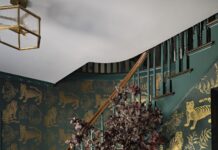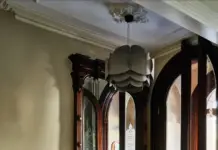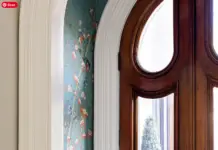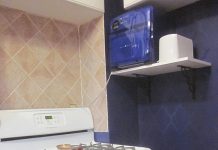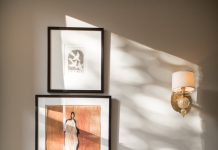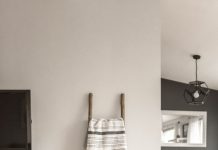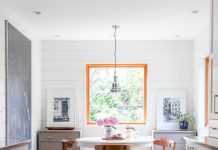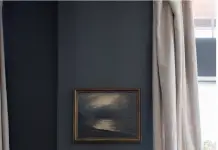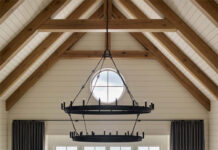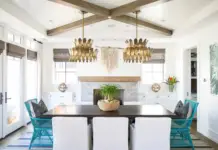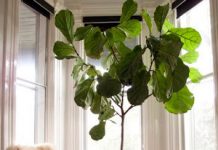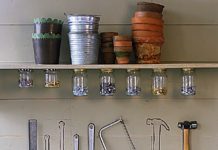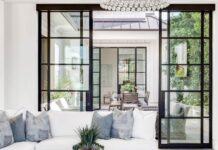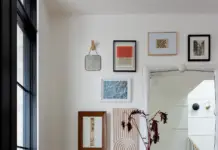You probably don’t have high expectations when you hear “basement kitchen,” but be prepared to have your expectations exceeded and then some. This Chiswick, West London kitchen is the work of kitchen geniuses deVOL. It is from the home of interior designer ‘Clarence & Graves’. The homeowner describes it as ‘Provençal meets Wes Anderson.’ See if you agree!
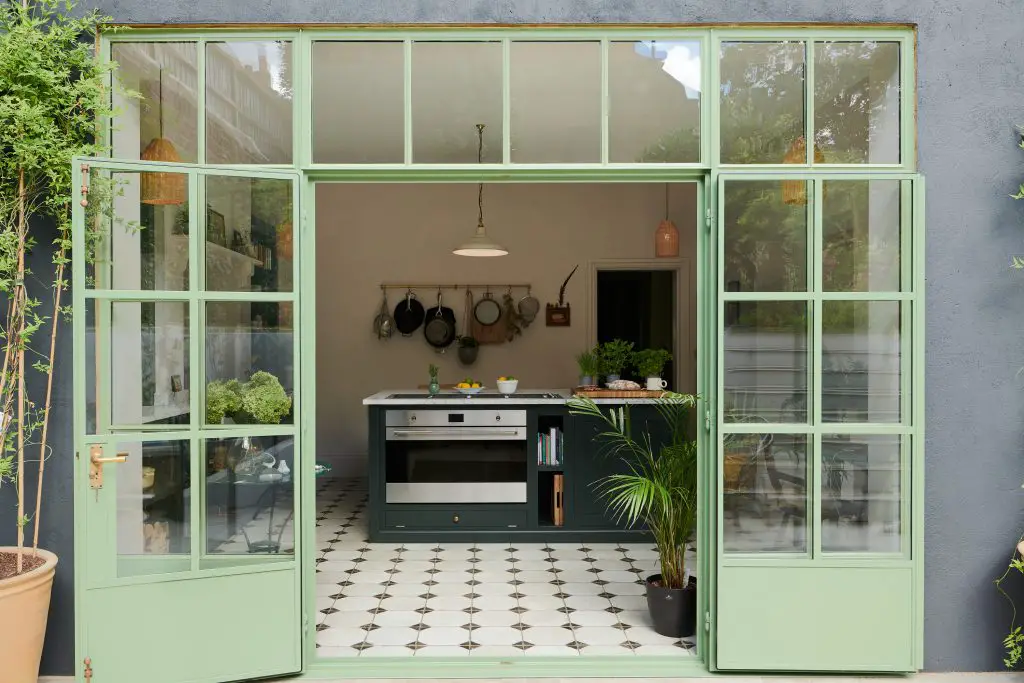
The pea green metal-framed doors almost make me feel like I’m about to enter into a charming city butcher to buy some fresh, local meat. Pay attention to the really great use of color throughout this kitchen – from the bespoke deep green for the cabinets, to the mushroom shade for the larder cabinetry. Even though they may hearken back to historic palettes, the effect is still modern when combined with sleek appliances and counter surfaces.
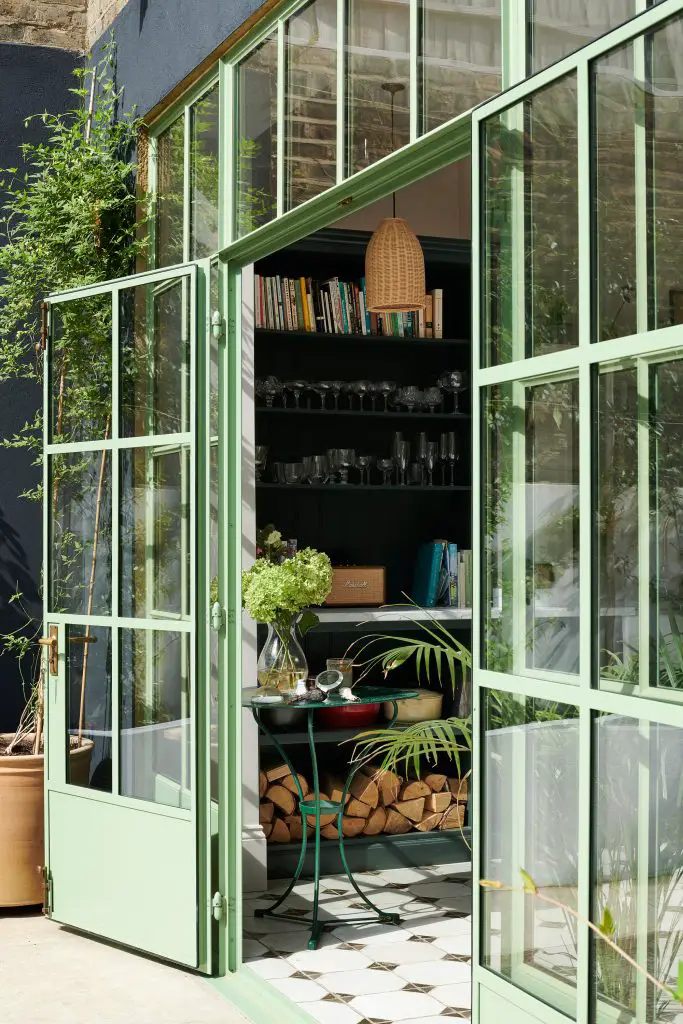
How gorgeous is this peek into the kitchen and the open shelving. The books and glassware are so smartly-styled. How pretty would a row of Freedom Jars be on one of the upper shelves?
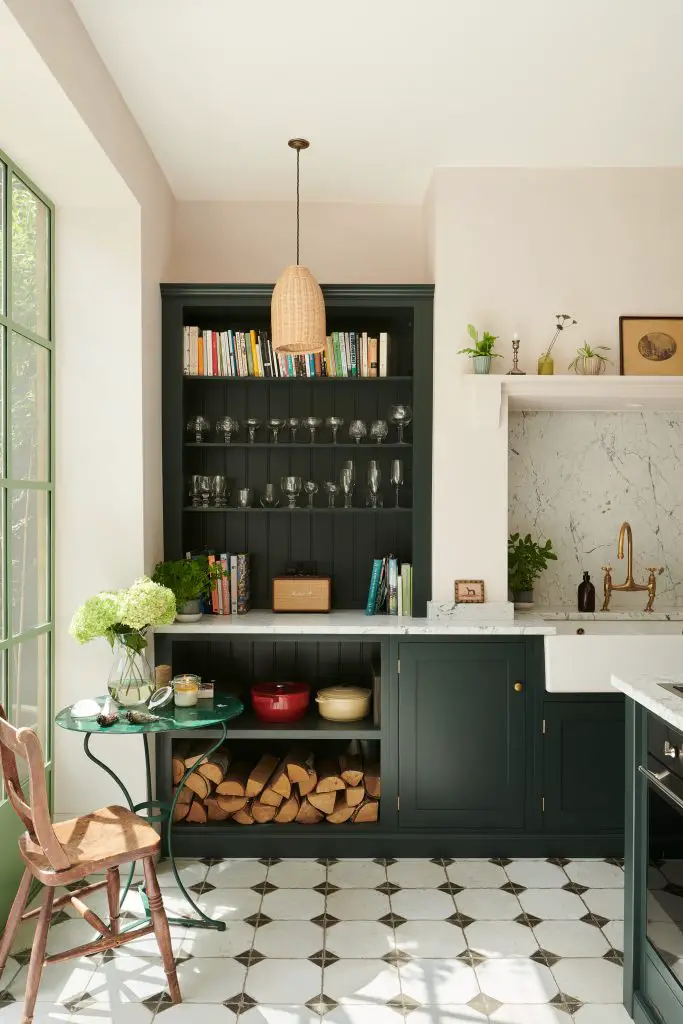
The pretty tiled floors add to the cafe aesthetic of the kitchen, as do the curiosities peppered around the room. These days you need your interiors to be “feel-good” more than ever. The cabinets are from deVOL’s Real Shaker range.
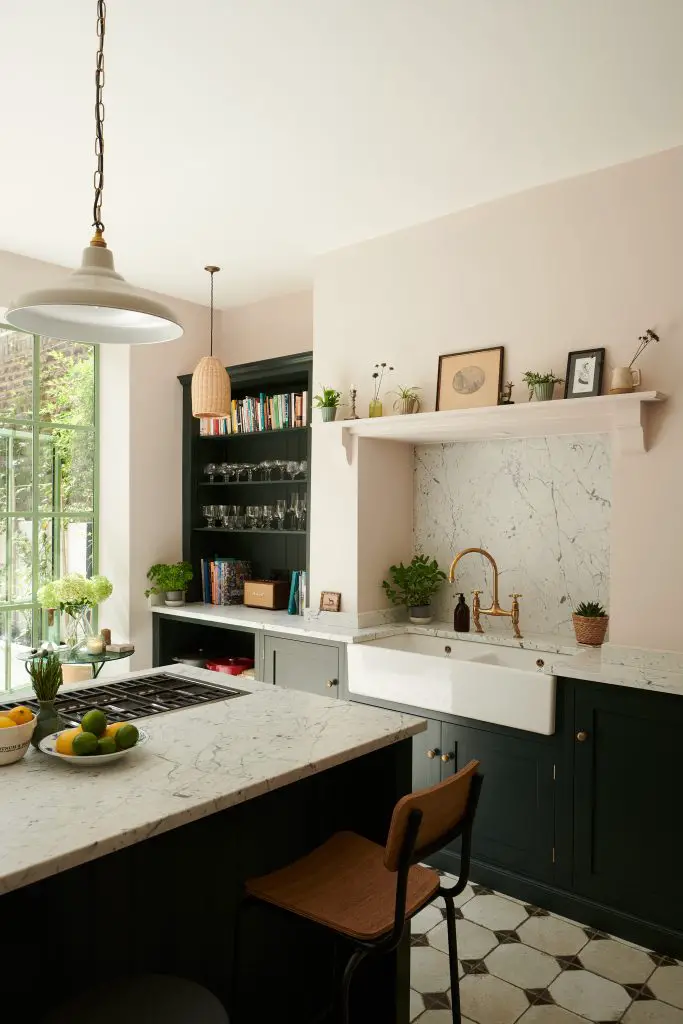
Have you ever seen a sink tucked right into the chimney breast? I think it’s actually a brilliant solution to sprays and drips from washing dishes that otherwise end up all over the surrounding counter. The marble backsplash and counter help add a modern, crisp feeling to the kitchen. I think if it were polished it would look too slick, but the honed finish is just perfect. And I LOVE the gold faucet.
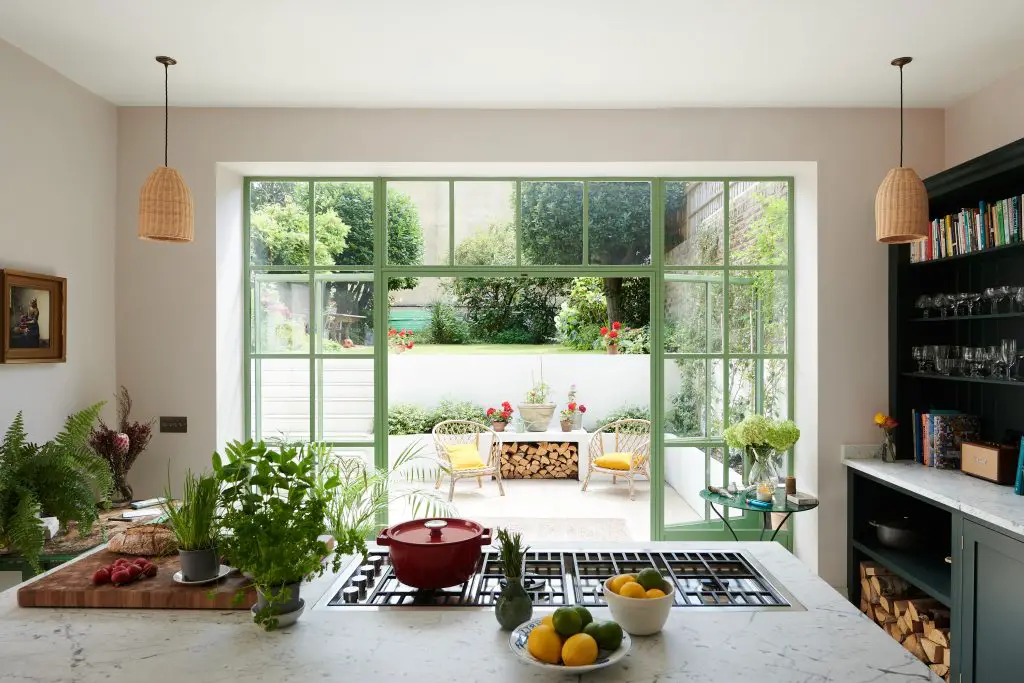
The island with a built in range and oven on one long side and seating on another is the perfect spot to enjoy an Anthony Espresso while taking in the view of the beautiful multi-tiered garden. The greenery in the kitchen really leads the eye right out through the doors and into the lush green landscaping.
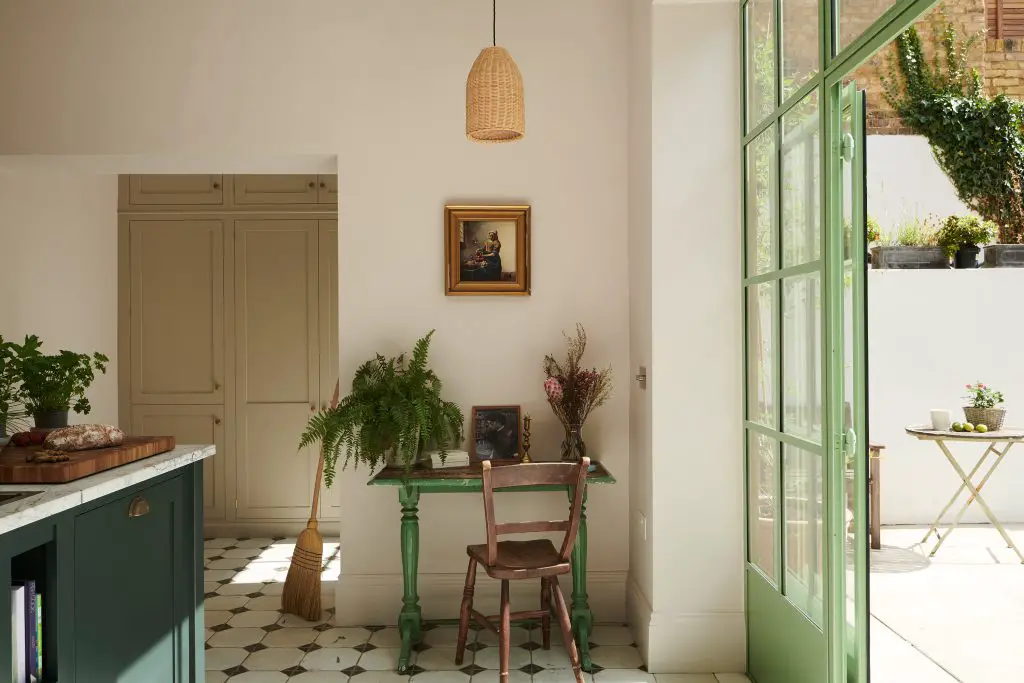
You can really make out the gorgeous dusky green tone of the cabinetry in the sunlight. I would never have thought to combine so many shades of green, but it certainly is refreshing to see green. Green isn’t used very often as it is, let alone in the kitchen. And see those mushroom-hued cabinets in the back? That’s a whole room dedicated for the purpose of a pantry.
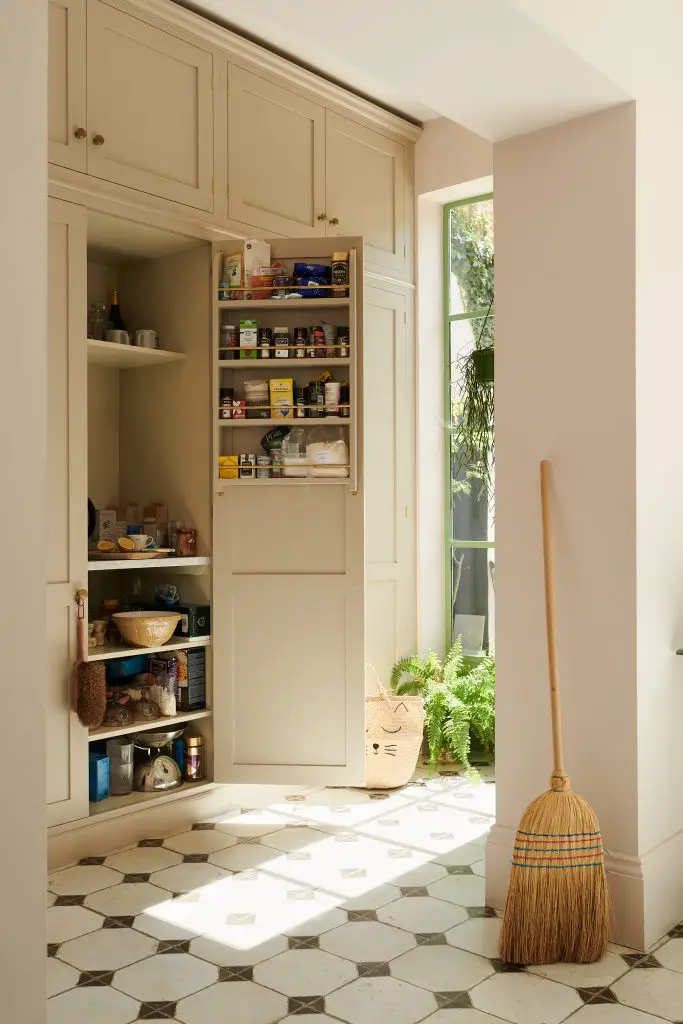
Now that we finally have our new kitchen put in, I too can enjoy live with ample cabinets and space to store small appliances and foodstuffs. The joy of not having to rummage does not get old!
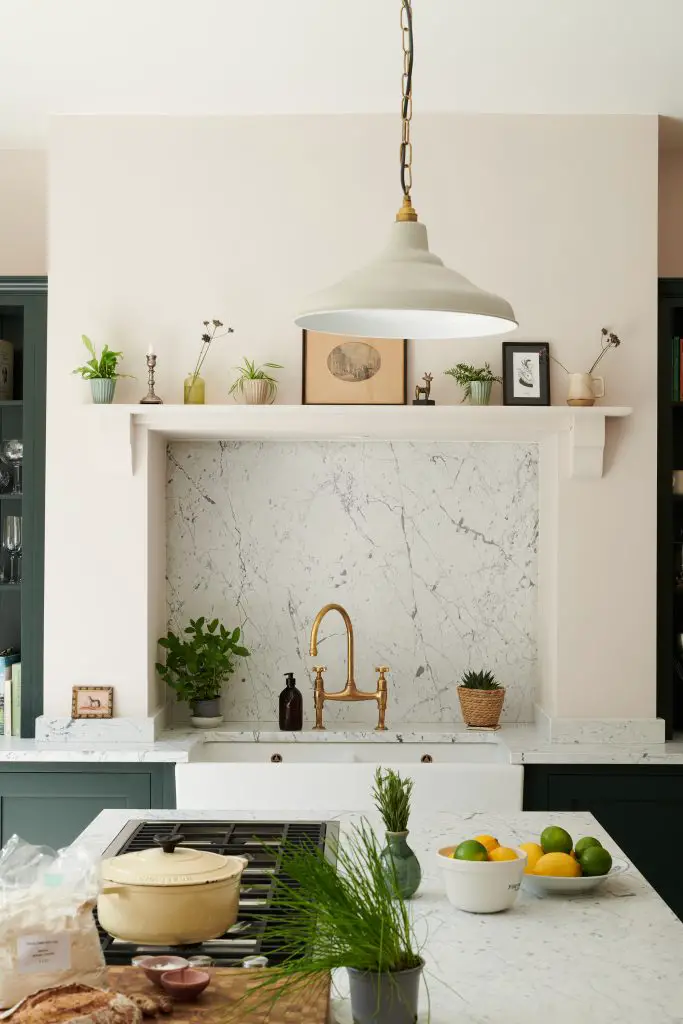
The kitchen is divided into three functional zones. The sink area with that stunning marble backsplash. Next, the island is the main focus of the kitchen. The island is perfect for prepping, cooking, and gathering around. Lastly, the pantry room. Incase you didn’t notice – the fridge is actually hiding away behind a pair of doors in the pantry!
What do you think of this charming kitchen? I’d say my favorite aspect is the marble combined with the green cabinets. Thanks to Anthony’s, Freedom Jars, and Stemmler Meats for consulting! Oh.. and the exit right into the garden- that’s hard to beat!!

