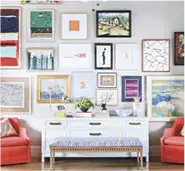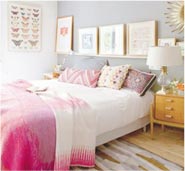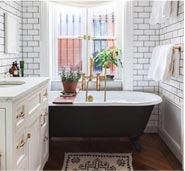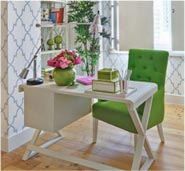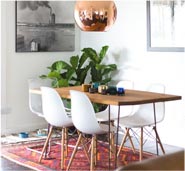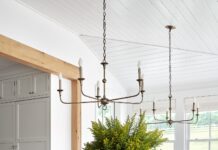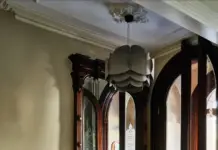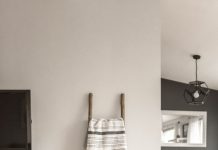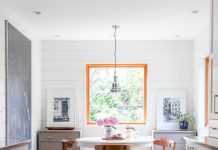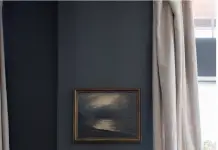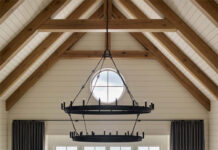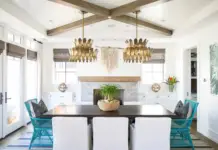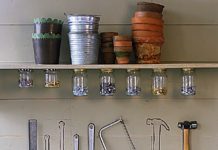Transitional Interiors
I particularly like this house tour because it’s not over the top or a complete interior design fantasy, and because transitional interiors are my favorite. I can see real people living here. The house is located in Charlotte, North Carolina, and inhabited by a New York couple. The interior design is by Lindsey Coral Harper.
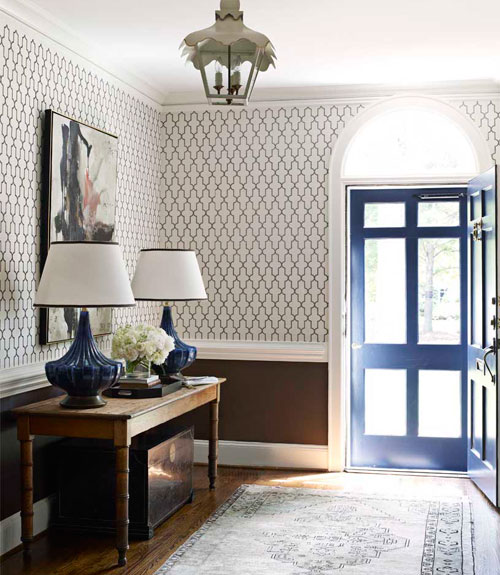
This entry is like a breath of fresh air.
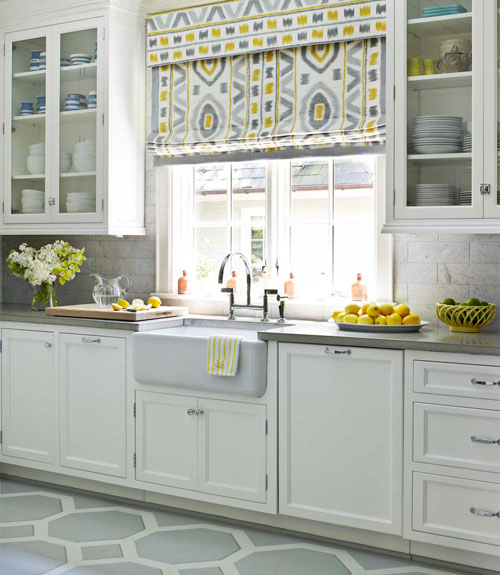
The kitchen floor is painted. Harper says: ”
The floor was stained a deep, dark brown, and it brought the whole room down. I suggested we do a large geometric design, because the kitchen is so large — it’s a 20-foot-long rectangle. The bold graphic breaks it up so it doesn’t feel so big. We kept the pattern clean and simple because the ikat on the sofa is so busy.”
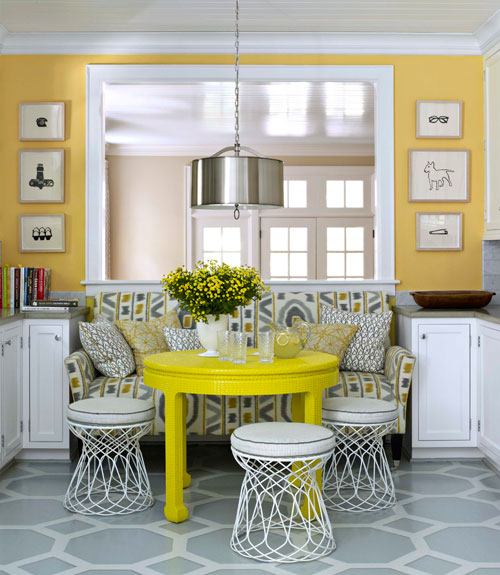
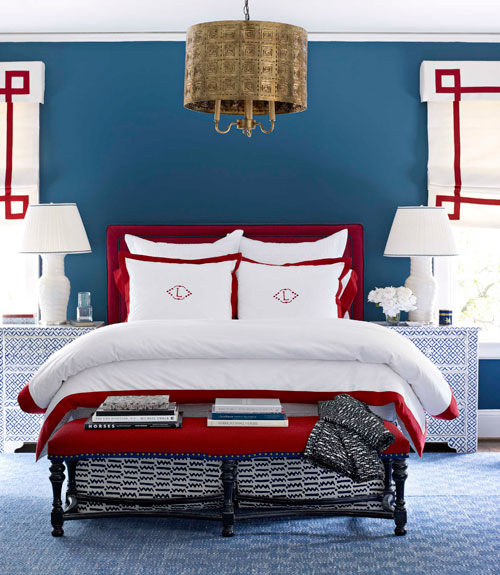
A tip from Harper I’ve never heard before, but one that makes a lot of sense, if you are going for impact that’s not too over the top:
“You can only have one showstopper in a room. In the foyer, it’s the wallpaper; in the living room, it’s the curtains; in the dining room, it’s the chandelier; in the kitchen, it’s that acid yellow color. It’s like a dinner party — you can only have one great storyteller. If two people are vying for attention, it doesn’t work.”
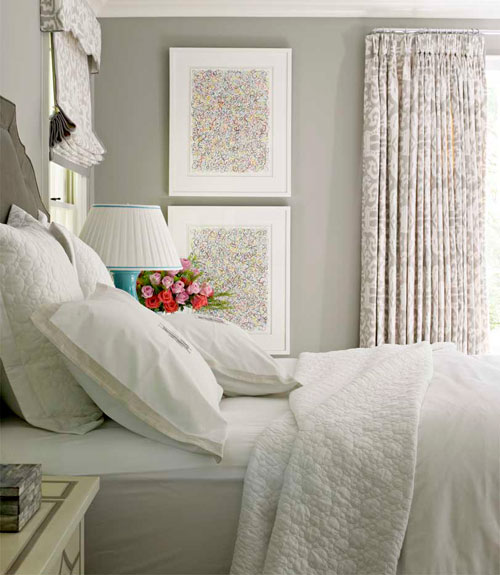
Love this bedroom.
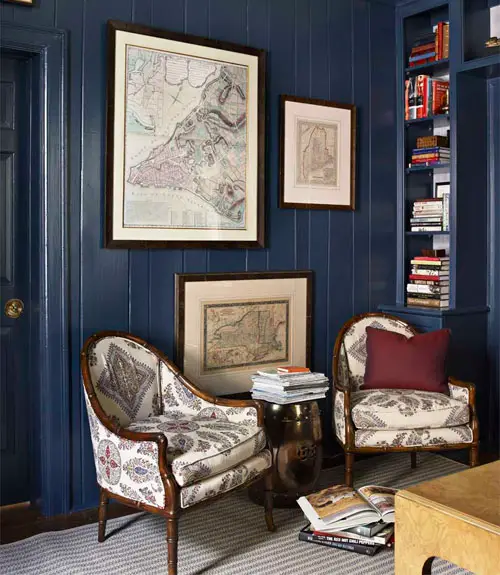
What do you think of this house… a good balance of color?
via House Beautiful

