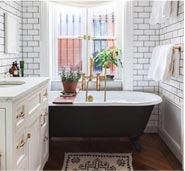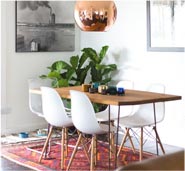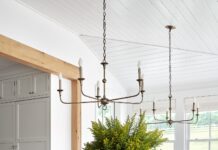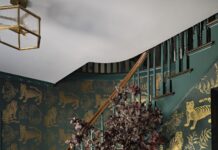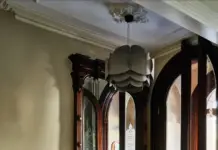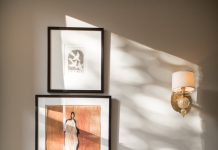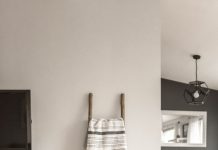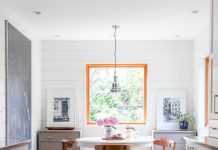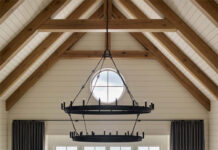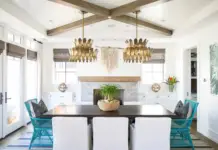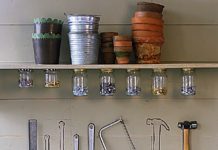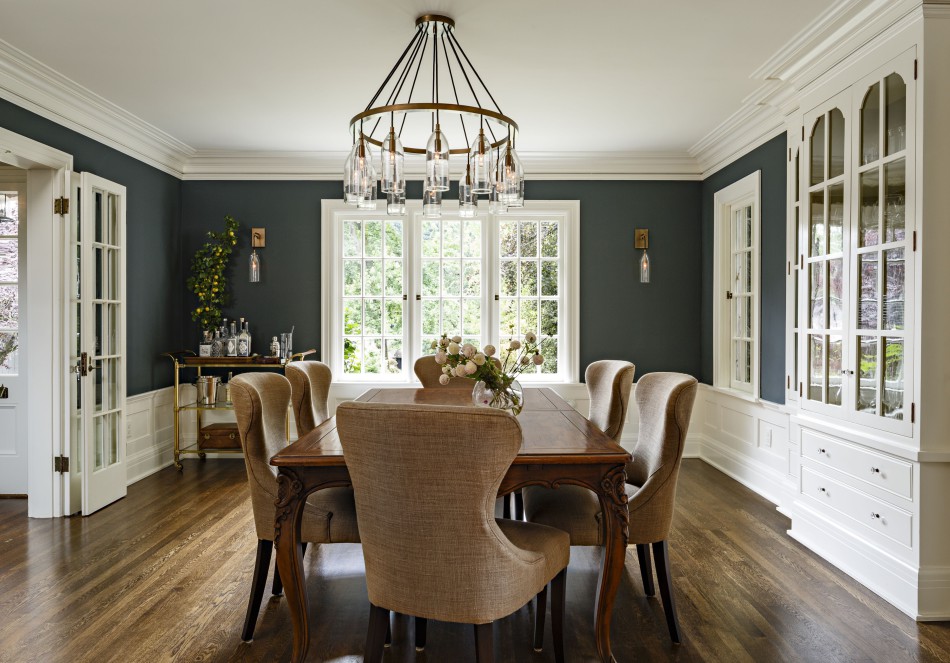These pics pretty much speak for themselves. This space is sophisticated and warm all at the same time.
I love the jewel tone palette combined with the soft gray walls and white casements.
I found this project on Jessica Helgerson Interior Design. They say:
” The clients for this project were a family of four who had lived for a number of years in a Tudor house atop Portland’s Mt Tabor. It had been a grand house at one time, the first on its block, built during prohibition with a speakeasy in the basement. Unfortunately by the time our clients bought the house it had suffered several poor remodels and had fallen into disrepair. Our challenge was to retain the character and charm of the house, while fixing the things that had gone wrong and reworking the layout to create rooms for a modern family that enjoys cooking, eating, and being together.”
The interior architecture has so much charm and character.
We completely renovated the kitchen, taking out a wall to transform it from a narrow galley into a spacious room with a breakfast nook and a generous island. The kitchen is open to an adjacent “snug room” with comfortable built-in seating, a fireplace, and a television concealed behind a paneled wall. We relocated the powder room to an exterior wall where it could benefit from an existing window. In the living room, we designed two L-shaped sofas to create a simple and inviting furniture layout, which centers around a generous coffee table and fireplace. Our design for the coffee table was inspired by the hexagonal marquetry top on the clients’ heirloom dining table, which we kept and reused.
While I really can’t complain, maybe they went a little heavy with the oriental rugs and velvet upholstery, but it’s still amazing. The lighting was all custom designed for the house.
Well, what do you think about this tudor renovation?
See and read more at Jessica Helgerson Interior Design




