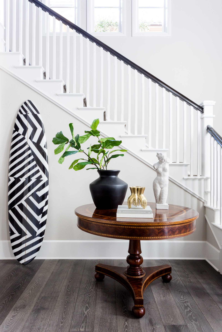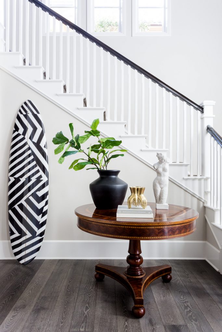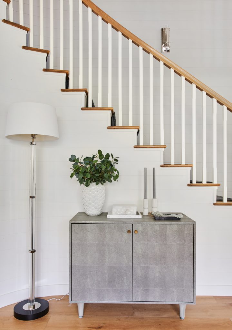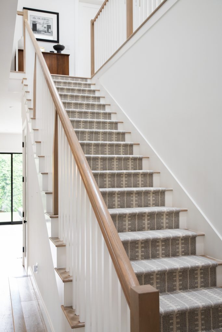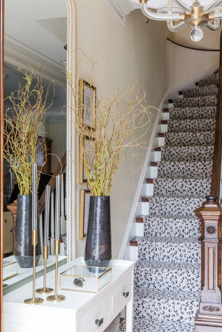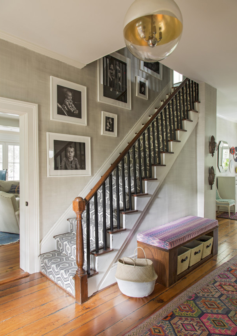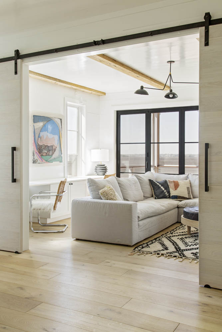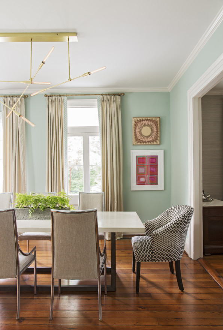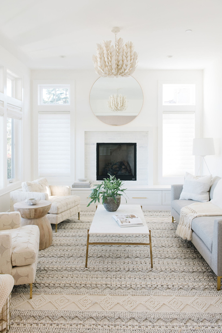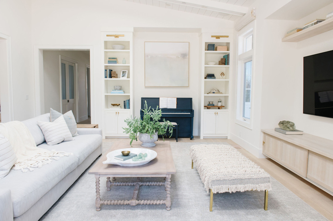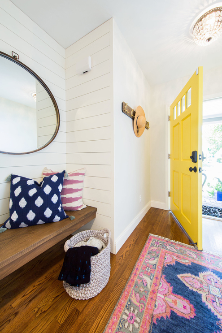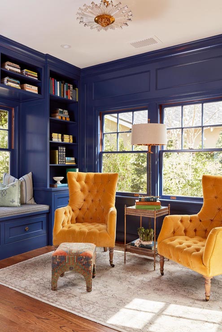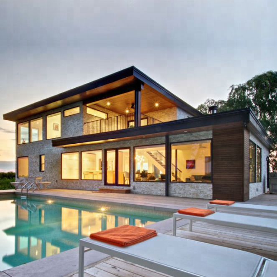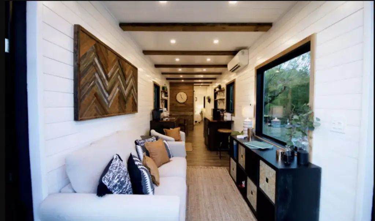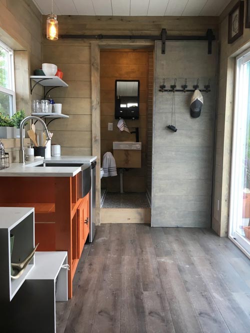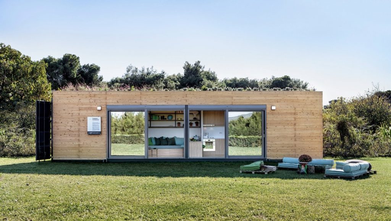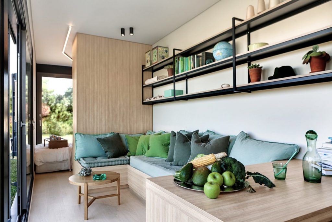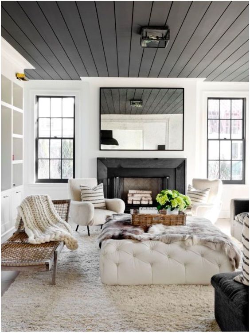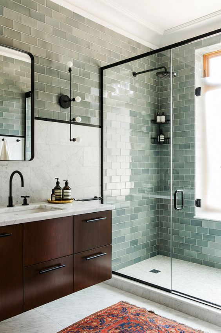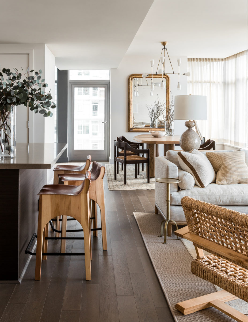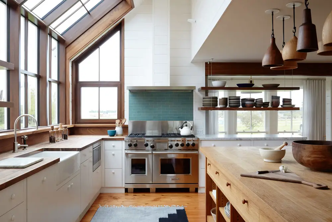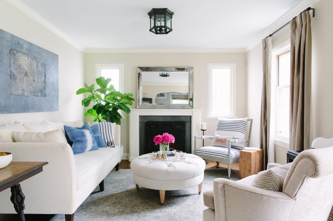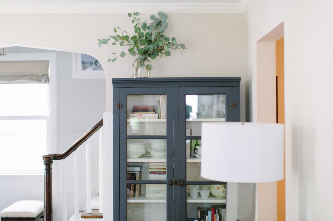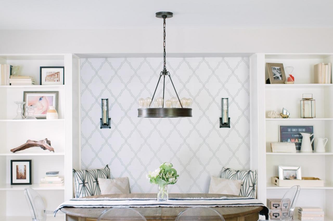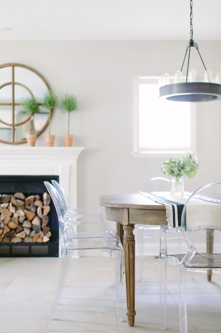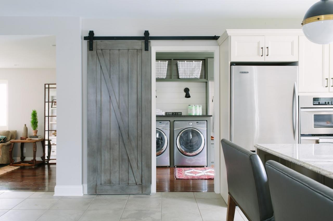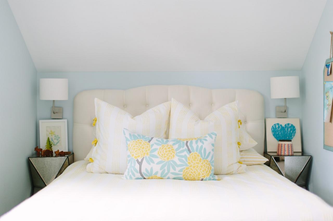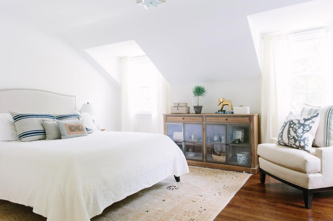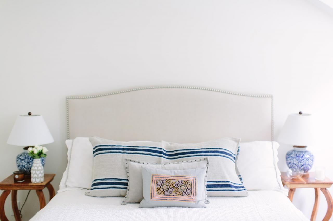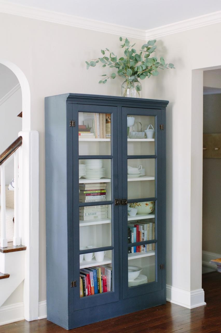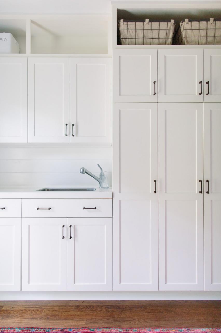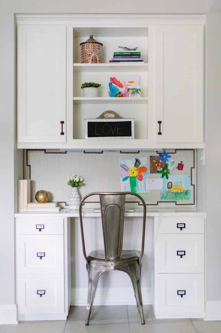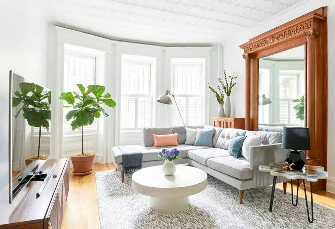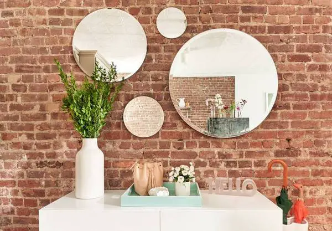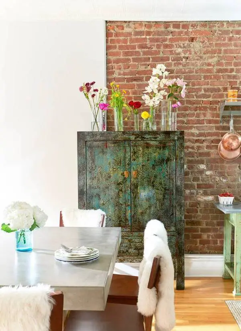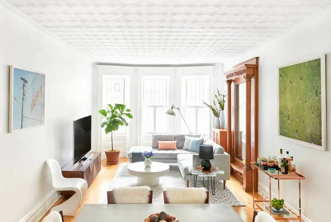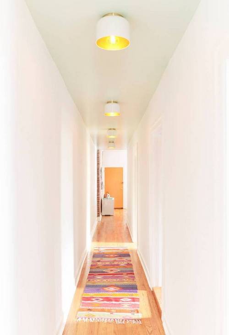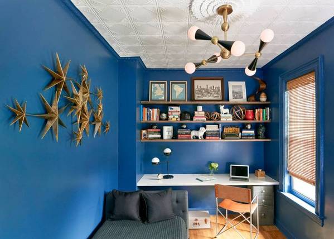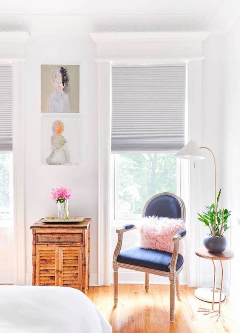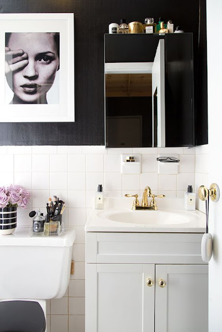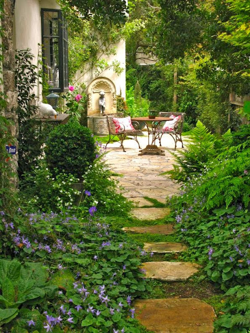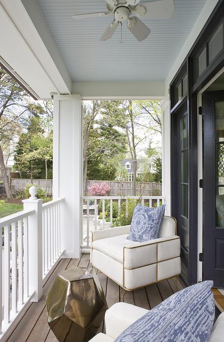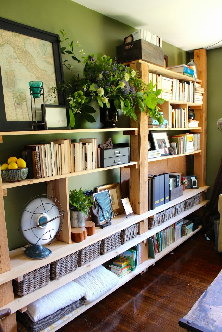Whether you’re building it from scratch or renovating, knowing how to design a bathroom to maximize the space is essential. Check out these tips and tricks!
The U.S. residential kitchen and bath market is worth over $150 billion dollars. Kitchens and bathrooms are a big deal, and people love remodeling them.
Not everyone owns a mini-mansion but having a small bathroom won’t stop you from having a beautiful and functional bathroom. Do you have a small bathroom you’re remodeling? Are you wondering how to make it practical and spa-like?
Learn how to design a bathroom even if you don’t have a ton of space. Keep reading for some designer tips to trick out your small space and make it feel luxurious.
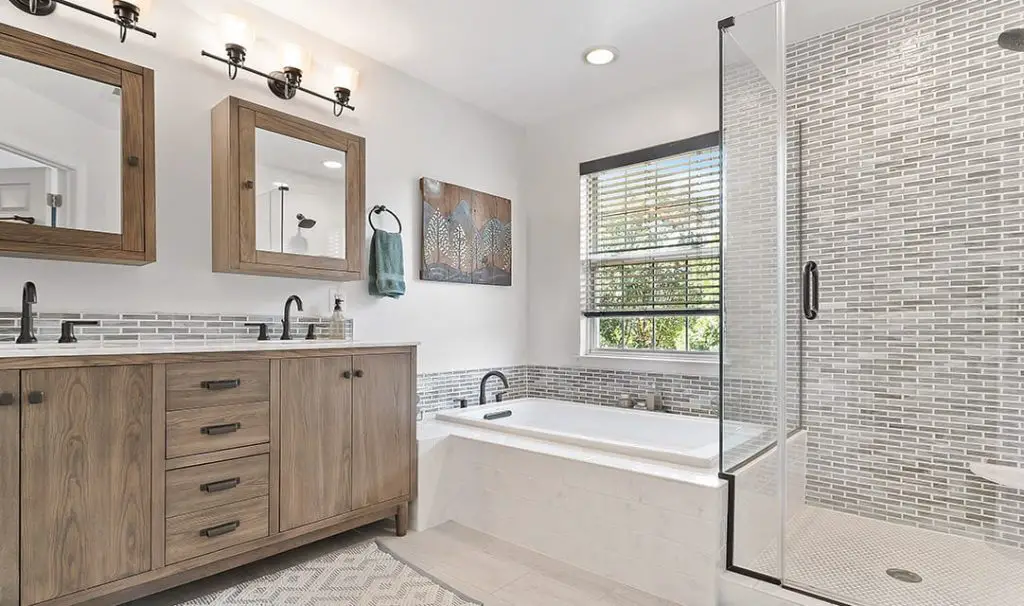
Getting Ready for a Remodel
Bathroom remodeling takes planning, patience, and budgeting to get the look you want. Most homeowners exceed their budget when remodeling. The most common reason is not doing enough research and pre-planning.
Start with your budget first, knowing the exact amount you can spend. Plan on spending a few thousand dollars extra for unexpected surprises. If you don’t end up needing the extra, you’ll come out ahead.
Do Your Research
Look at your wish list and then start pricing. How much is that fancy faucet? How much is that gorgeous sink? You can find a wealth of information on sites like bathroom store uk.
Familiarize yourself with how much things cost. Price out everything from flooring to toilets to faucets. You’ll soon understand the basic costs of your project.
Once you have a good feel for material costs, you’re ready to find a contractor. Look for someone with experience remodeling bathrooms. Ask to speak with a few of their recent clients.

Be clear about the budget with the contractor.
It’s a good idea to have one contractor who oversees the project. Otherwise, you’ll be in charge of the plumber, the tile person, and everyone else working on your bathroom.
If you choose to be the project manager, you’ll soon see why hiring an experienced contractor is the way to go!
How to Design a Bathroom With These Small-Bathroom Ideas
Designing a bathroom may seem simple at first but you’ll soon realize a small bathroom is a challenge. The good news is, you’ll spend less money on a small bathroom because you won’t need as many raw materials. If you want to go for a minimalist design, it isn’t always as simple as it seems to be, especially when it comes to fixtures. You’d want to have as little details seen or exposed as possible to achieve a minimal look. This is often a challenge when choosing bathroom fixtures because of the pipes. Fortunately, there are efficient toilet systems available that use “macerating” technology to lessen the need for pipes, allowing it to have a minimalist look.
Here are some great small bathroom design ideas.
A Pretty Shower Curtain
While going with glass doors is modern, consider a pretty shower curtain instead. Glass doors swing in and out while the shower curtain slides to one side.
A clean white curtain lets lots of light through while still maintaining privacy.
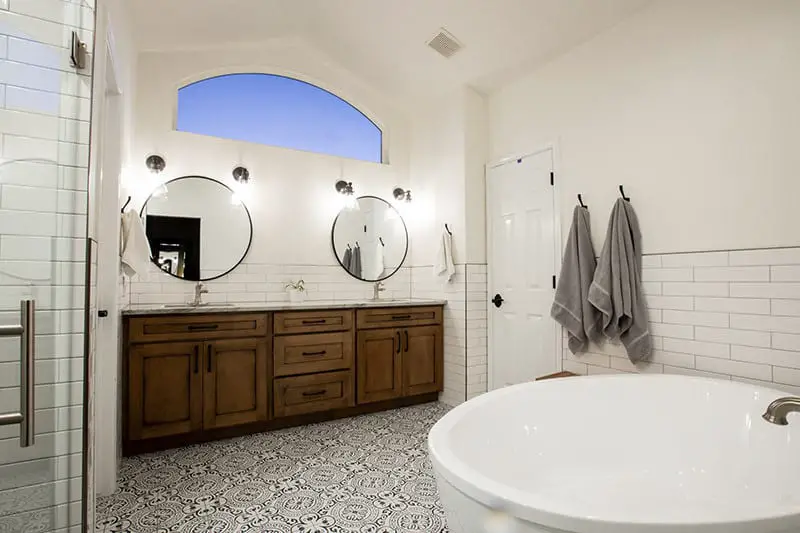
Wall-Mounted Sink and Faucet
A wall-mounted sink leaves lots of open space below for small drawers or shelves. It gives a small bathroom a feeling of space. Go with a sink that has plenty of counter space right up snug to the wall.
To make the most of the space around the sink, use a wall-mounted faucet as well. Position it high enough that there’s room on the back of the sink for soap, toothbrushes, and other essentials.
Door-Mounted Towel Bars
Small bathrooms often lack wall space. It’s hard finding a place to hang your towels. Look no further than the back of the door.
Need space for more towels? You can fit decorative hooks in small spaces. Look for a small wall spot near the shower and fit a hook or two there.
Over-the-Toilet Counter
Many wall-mounted sinks have one end that extends out to the side. Positioned right, you can extend that part of the sink into a shelf running over the top of the toilet. This adds a nice design touch while giving you a bit of extra space for storage or a decorative touch.
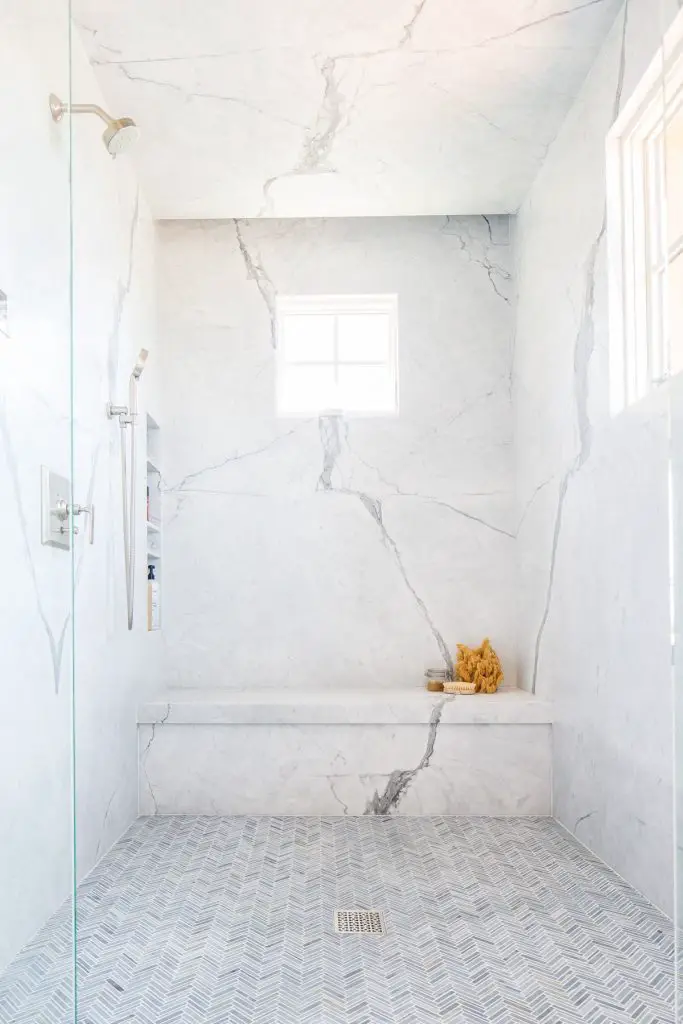
Clever Overhead Storage
Are the bathroom ceilings high? Add some personality to the room with wall-mounted glass shelves high above the toilet. Fill the shelves with bright decor adding vibrance to the small bathroom.
Consider the Corners
Some small bathrooms have odd shapes and awkward corners. Instead of seeing it as a flaw, use odd corners to your advantage.
Make full use of the space with a corner sink or cabinet. Corner sinks are good solutions for areas with difficult traffic lanes, such as where a cabinet door opens.
The All-In-One
This bathroom is a “wet room.” This isn’t for everyone but it works well when dealing with a tiny space.
Cover the entire small room in mold-free tiles. Use built-in shelves and high towel racks. The hand-held shower goes on one wall. The entire bathroom is your shower.
This solution does require an out-of-the-way spot for keeping your toilet paper dry!
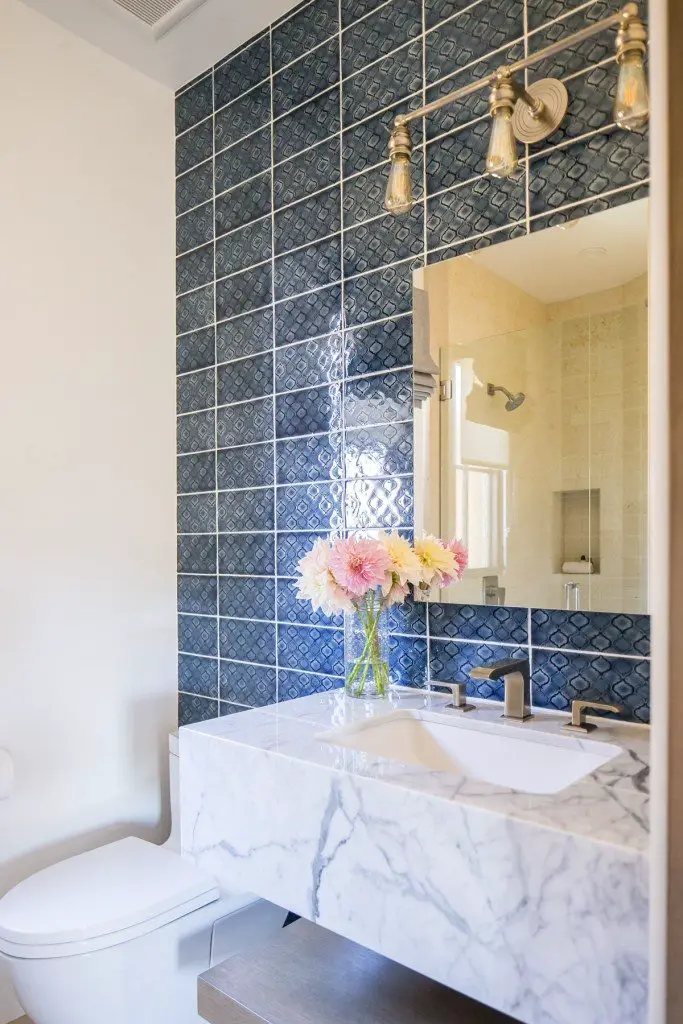
Clever Use of Mirrors
Mirrors make any room appear bigger. Mirrored cabinet doors across a small wall reflect light and convey a spacious feel.
Place mirrors where they’ll reflect the most natural light.
Wall-Mounted Toilet on Bold Tile
How about a wall-mounted toilet against a bold tile? Extend the tile from the floor up the wall behind the toilet and all the way to the ceiling.
Paint the other walls cream or white. This adds a lot of personality in a small space while making it feel spa-like and luxurious.
Using large tiles set on the diagonal also makes the room feel bigger. The wall-hung toilet leaves open space underneath also adding to the illusion of a bigger room.
Try a glass wall-mounted shelf above the toilet.
Lighting Options
The right lighting makes the room appear bigger. Make sure the room is well lit. Avoid pendant lighting since that makes the room appear smaller.
Wall-mounted lights set high are one of the best options. Well-placed recessed ceiling lights with dimmers are another good option.
Designing the Perfect Small Bathroom
Now that you know how to design a bathroom, you’re ready to start. Remodeling a bathroom is daunting but with the right help, you’ll have a beautiful new room in no time.
Start with a clear budget in mind and do your research. Once you’re ready, find an experienced contractor.
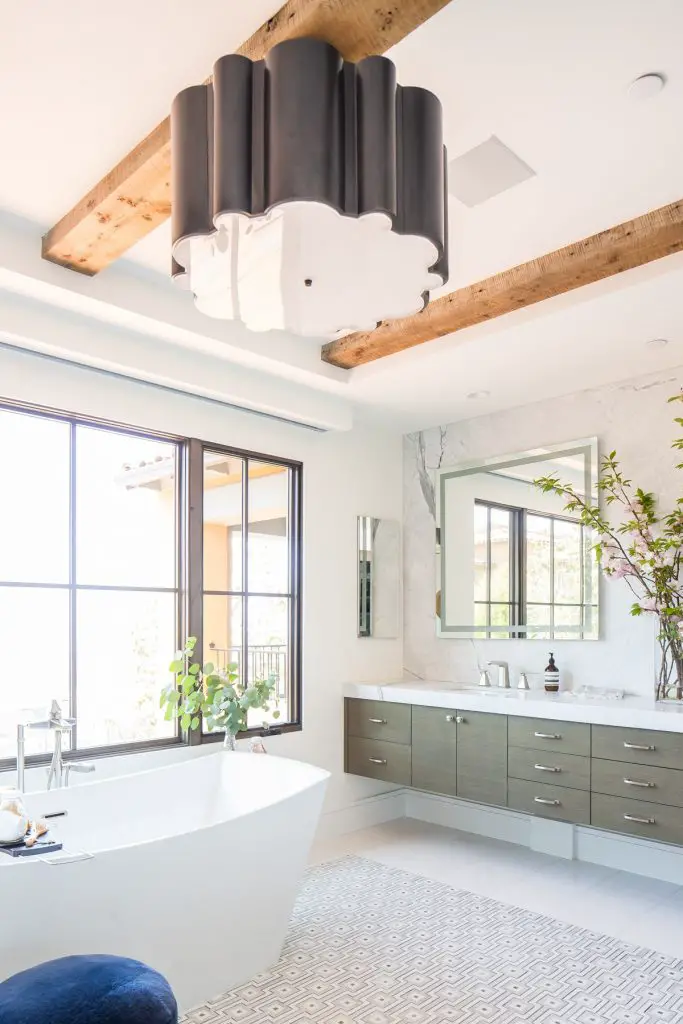
Remember to look for features that add space, such as wall-mounted sinks, toilets, and faucets. Use corner cabinets and sinks if appropriate for help with awkward spaces.
Most important of all is to find the ideas that work best for your budget and taste. Have fun with your project!
Looking for more great decorating ideas? Keep perusing the blog! Thanks to Kitchen Concepts for contributing!

