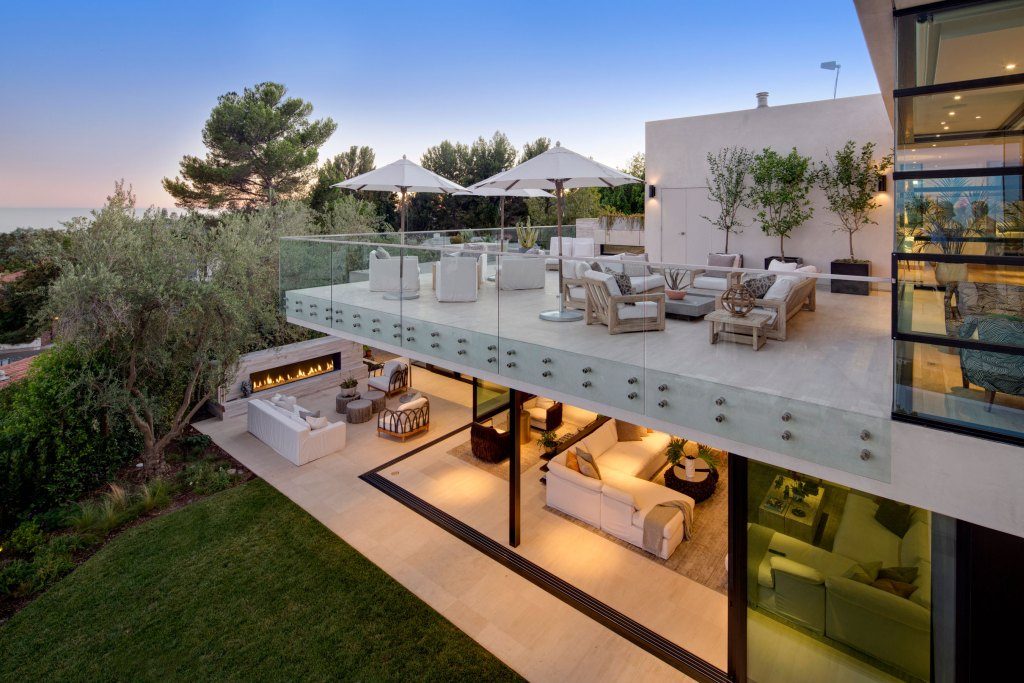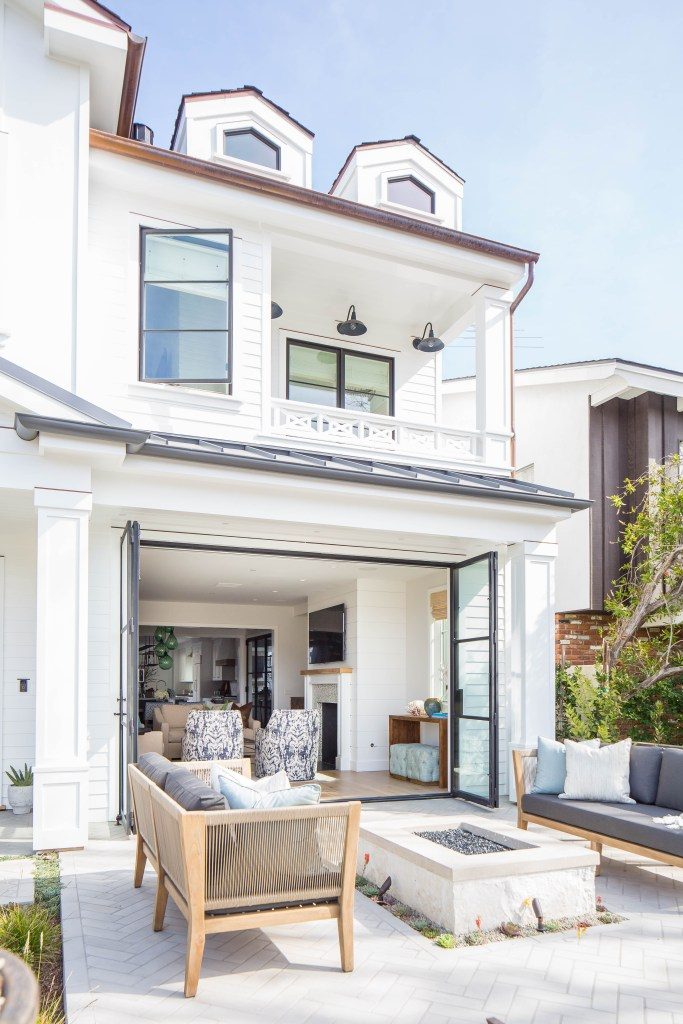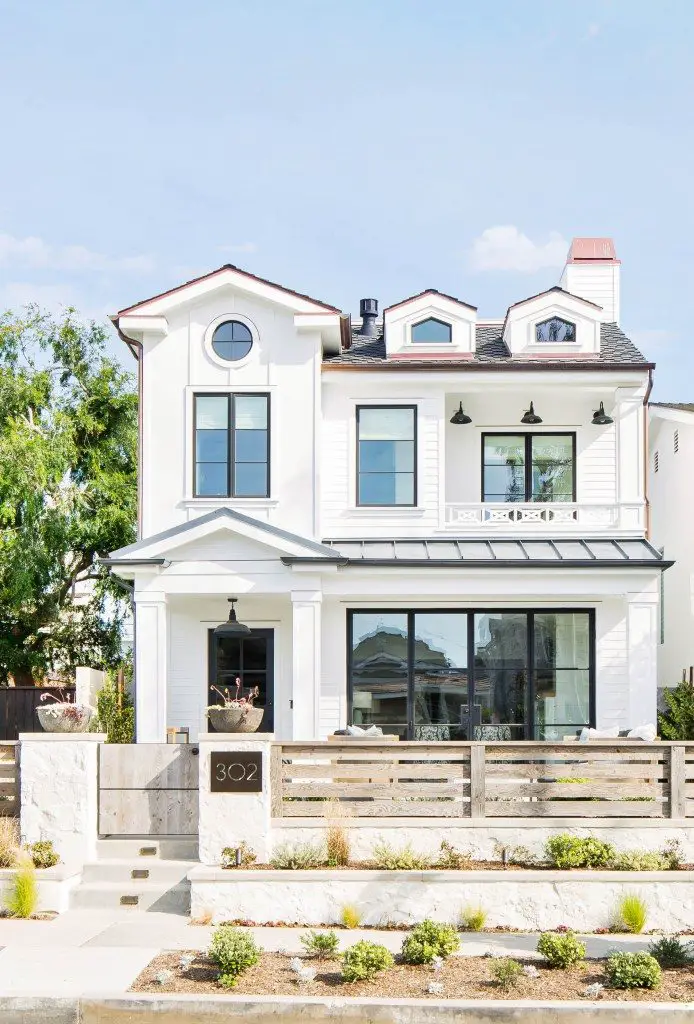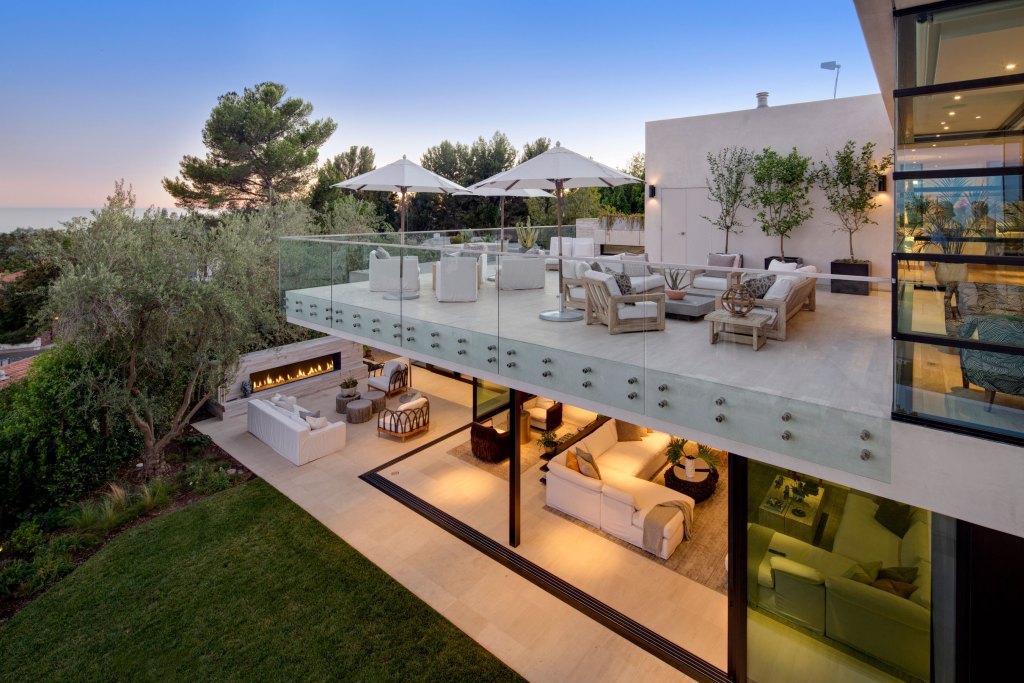Are you planning on building your own home in the future? Print out our building a house checklist to ensure all your bases are covered.

Aside from marriage and raising a child, building a house is one of the most significant commitments of your life. It could be the biggest project you’ll ever do, considering the amount of resources you’ll need to invest. For one, it’ll definitely take up a lot of your time, even when you’ve hired specialists to work on it. Don’t forget that construction is not the only thing to plan for – make sure you partner up with good professionals to take care of the rest. In addition, a lot of money is involved, especially if it’s a huge house. As such, it makes sense then, why you wouldn’t want to leave things to chance.
Like any other significant project, taking the first step is the hardest step. When it comes to building your own home, that first step is the preparation process. Applying the finishing touches, like siding installation, to an already-built home is also paramount and should be included in your plan. So, how can you be sure you know you’ve remembered everything, and you’re not leaving anything off the list?
Gain the confidence to build your own house by reading this building a house checklist. You’ll thank yourself later when you’re staring at your finished masterpiece.

Reasons for Building Your Home
There are many reasons for wanting to build a home instead of buying one. For starters, you can potentially save money if you plan accordingly. The cost of building a home from scratch is somewhat lower than buying one because sellers usually look to make profits. Another advantage of this strategy is the fact that you’ll build something that best fits your needs rather than adjusting your lifestyle to fit what’s already constructed. But deeper than that, who is better equipped to understand what you want out of a house than yourself?
Much of the builder’s checklist depends on what type of home they plan on building. In terms of new construction, there are three main types of newly built homes. The three main types are spec homes, tract homes, and fully custom homes. Another perk of building you own home is that you get to be aware and help control the home’s ecological footprint.
Speculative homes are homes designed by builders who want to sell the house once they finish construction. The designer decides pretty much every facet of the new home, except for a few final touches such as flooring, kitchen appliances, and paint color. The reason why this could be ideal is the fact that not all home-buyers are willing to wait for several months to move into their new home. As such, they opt for spec housing, where they’ll only need to wait for the finishing to be applied.
Developers purchase a plot of land and divide the property into individual lots to build tract homes. After dividing the houses, the developer constructs the homes according to a similar design. Many residential neighborhoods are full of tract homes.
Individuals build fully custom homes. They pick out the land and design the house from top to bottom. This process offers the most freedom, but also the most responsibility. You have to make every consideration down to rubbish disposal from services like WE JUNK.
1. Locate Your Lot
If you don’t own the land you’re planning to build on; you need to find it before you consider narrowing down your building list. Real estate agents can help you look for the correct plot of land.
It’s always good to get an estate agent involved when you’re thinking about building a house as they can let you know about property prices around the area. They can also guide you if you wish to sell the house. Just search for an estate agent and your area to find one. For example, ‘Estate Agents Kenilworth’.

As your real estate agent will advise you, it’s imperative that you consider where to buy the land. It should be at a strategic location, which, of course, depends on your target market. The area’s security should also be topnotch for you to attract more buyers.On top of having a real estate agent present, you should also keep your architect nearby throughout this process. Having your architect present ensures you pick the plot of land that fits your building needs best.
Throughout this process, you need to keep track of your budget. While planning, you also have to consider how your design fits in the local housing market. Unless you plan on living there for the rest of your life, you have to sell someday.
2. Planning and Designing
This stage can occur both before, during, and after you select your plot of land. It takes longer than some of the other steps because it’s such a monumental stage. Hyde Homes can help you when deciding on the size, layout, and style of your home sets the tone for the building process. If you want your home to look and feel like the very best Paris short stay rentals, then this is the time to plan everything to perfection.
3. Financing Options
Once you decide on a fully custom home plot of land and design, you have to choose how to pay for the property and materials. 30-year, fixed-rate loans aren’t an option for fully custom homes because there are too many variables for the bank to consider.
Instead, look for a construction loan. Construction mortgages are more difficult to obtain than a traditional loan because the banks aren’t loaning money for a finished product.
To obtain a construction loan, you need to provide the lender with your timeline, budget, material list, and floor plans.
4. Hire Professionals
Unless you’re building a 19th-century log cabin, building a house by yourself is virtually impossible. Having a team of professionals on your side to guide you through the building process is an essential component of your building a house checklist.
Building a reliable professional team starts with hiring a home builder. Your home builder can be your best decision or your worst decision. Examine the builder’s portfolio to gain an accurate understanding of who you’re hiring.

Professional home builders consult with you on topics such as permits, budget, zoning laws, and infrastructural needs.
To apply for permits, you’ll most likely need to hire an architect. Permits most often require architectural plans that include details such as stories, square footage, and layout.
After you cover the structural integrity of your home and have a contractor to build the house, it’s time to delve inward. Hiring an interior designer aids in home design ideas and goals. If you are focusing on home aesthetics and elegance they would most definitely advise you to go for some sophisticated solutions like a mesmerizing interior wrought iron staircase or eco-friendly indoor living walls.
Building a House Checklist
After you’ve secured your plot of land, financing, and hired a team, it’s time to start building. But where to begin?
Land Prep
Ready the land. Dig piping trenches and lay the groundwork for all of your appliances.
Footings and Foundation
What your foundation looks like depends on the part of the country you live in. You can have either a slab foundation, crawl space or a full basement. No matter what you have, the foundation has concrete reinforced with steel rods. After laying the foundation, the workers spray it with waterproof material before the inspection.
Framing
After laying the foundation, your home structure starts to form. During framing, builders put floor joists, subfloor, and studs. These components form the walls and roof of your home. To protect your home from moisture, your crew should wrap the house.
Plumbing, Electrical, and HVAC
After laying the foundation and walls to your home, the builders install your home’s major internal systems. This includes all wiring, plumbing, heating and air conditioning, and any water heaters.
Insulation
After installing the home’s wiring and plumbing, the next step is insulating the home. Insulation is generally applied to your walls, basement, and attics. The three main types of insulation are fiberglass, cellulose, and foam.
Drywall
Drywall is the last step of the exterior and foundation. Panels are installed to seal the walls’ insulation.
Interior Finishes
This stage adds doors, casings, window sills, staircases, bathtubs and shower doors, anything that is not a structural component of the home. PS: Careful at this stage, trying to adjust stuff like ventilation can be chaotic, MachineWonders.com covers some amazing ideas around humidifiers and dehumidifiers so that you don’t have to mess with the overall design of your place.
Exterior Finishes
Builders complete driveways, patios, exterior paint jobs, etc. in this stage.
Fixture Installation
This stage adds the finishing touches to the plumbing, wiring, and HVAC systems. Faucets, toilets, socket covers, etc. all come together during this stage.
Flooring Installation
This section’s title is self-explanatory. Builders install the floors throughout the home during this stage. Consider investing from a wide selection of floor mats to protect your flooring from the daily wear and tear.
Final Inspection
Phew! Now that you completed the house, you’re ready to relax, right? Wrong. At this stage, Local building officials inspect the home to make sure everything is up to code.
Final Walkthrough
Perform a final walkthrough to ensure your builders have done the agreed-upon job. The final walkthrough is your last chance to raise any concerns and tell your contractors details that need completing.
Complete Your Building a House Checklist Today
Building your house is a long, arduous process that rewards you in the end. But getting there is stressful, and it’s essential to have your building a house checklist handy.
Interior design is an aspect of home building you can’t deal without. For years, we’ve provided home builders with valuable information regarding their interior design. Continue reading our blog to find out more home building tips! Thanks to Banner Custom Homes for collaborating
Related Post: Best Home Automation Ideas

Leave a Reply