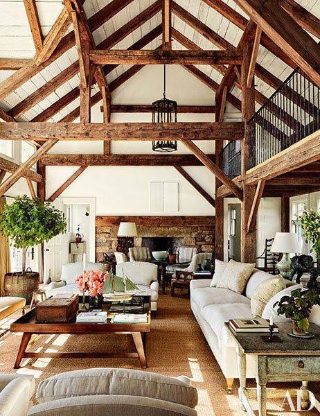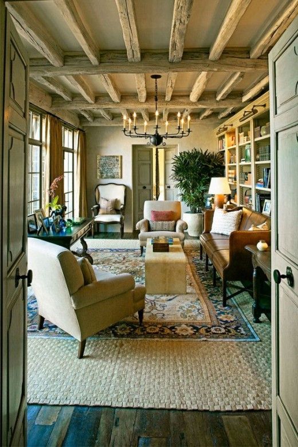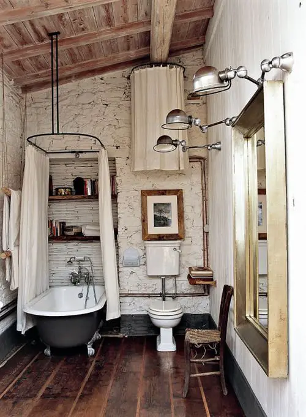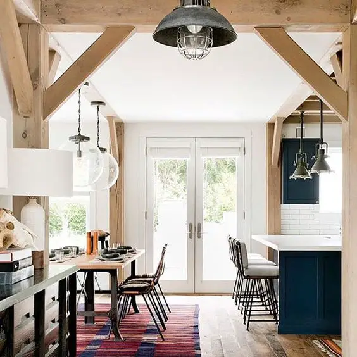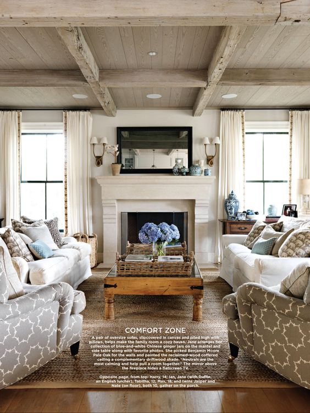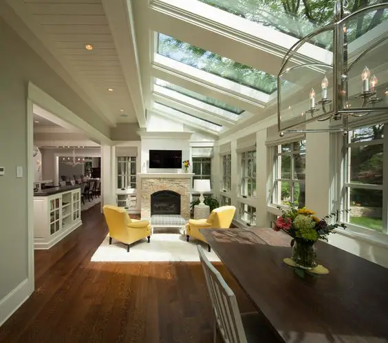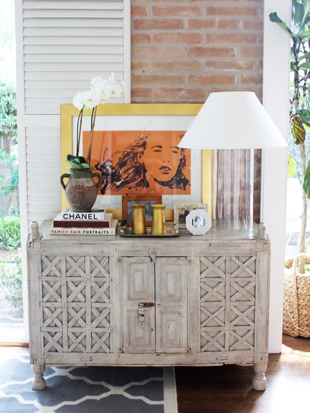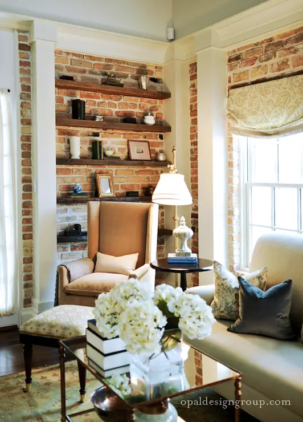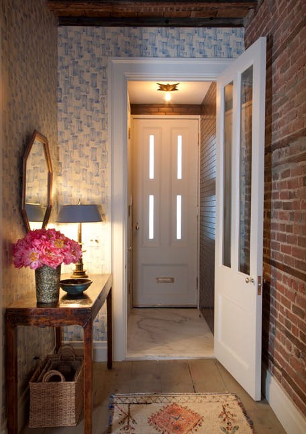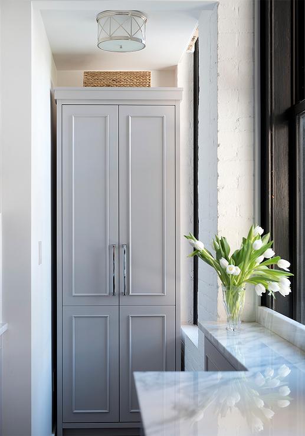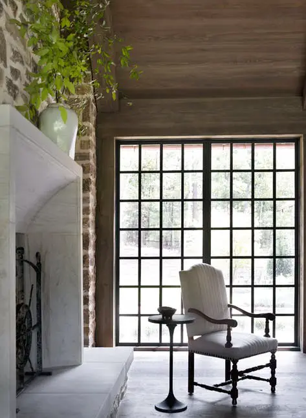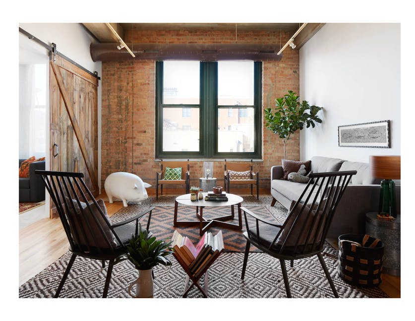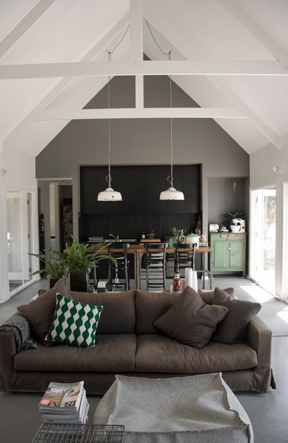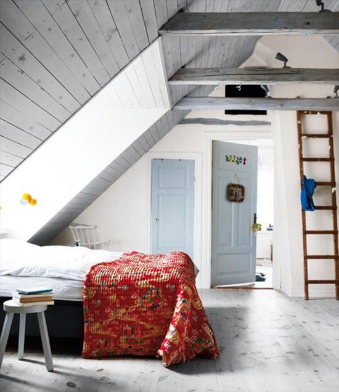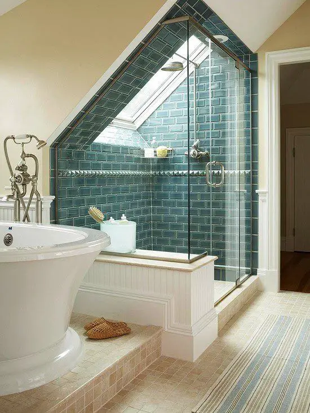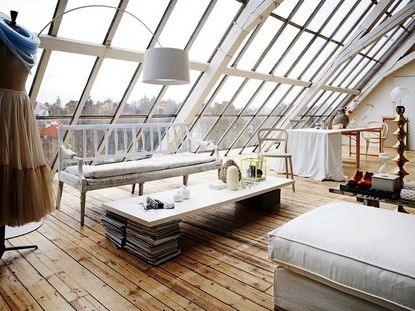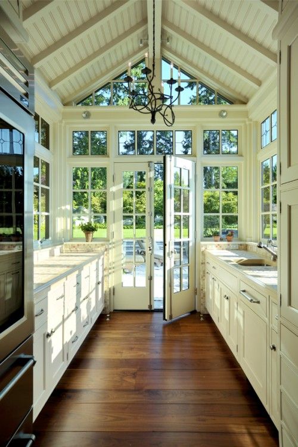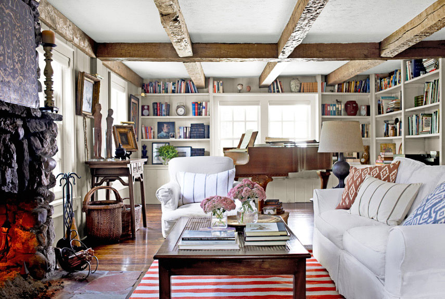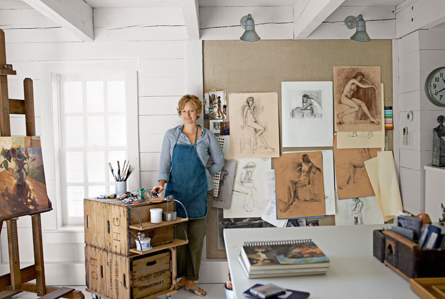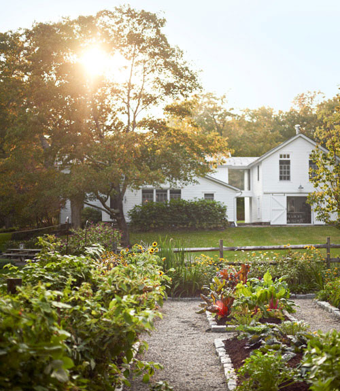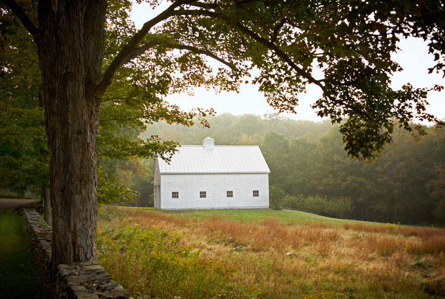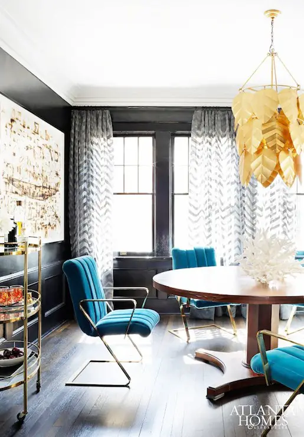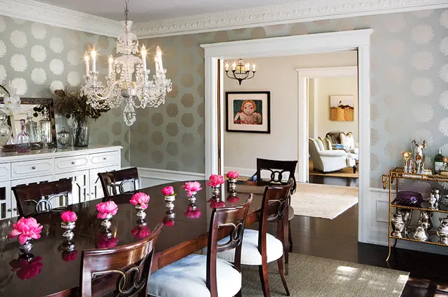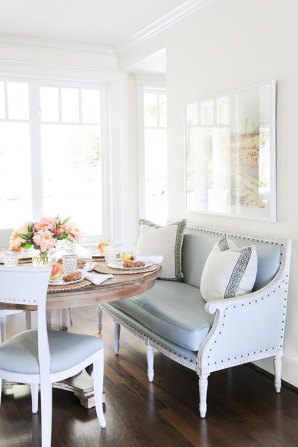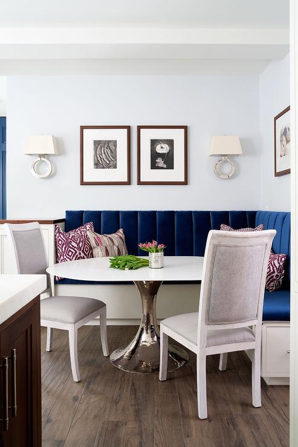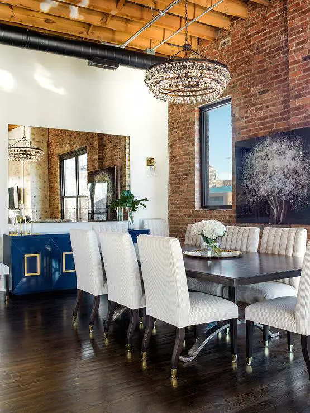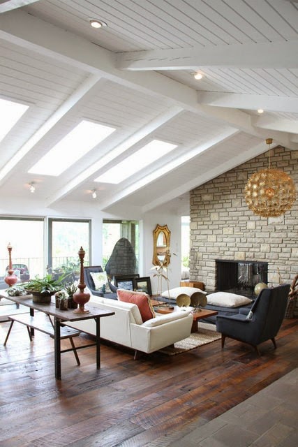Growing up on a farm, I feel at home in a rustic interior. That being said, I also like interiors that are uncluttered and have very clean lines. One doesn’t easily find a straight line in nature, so in my eyes blending straight, clean lines with natural organic elements is an art form. Here are some interiors that I think perfectly blend modern with rustic.
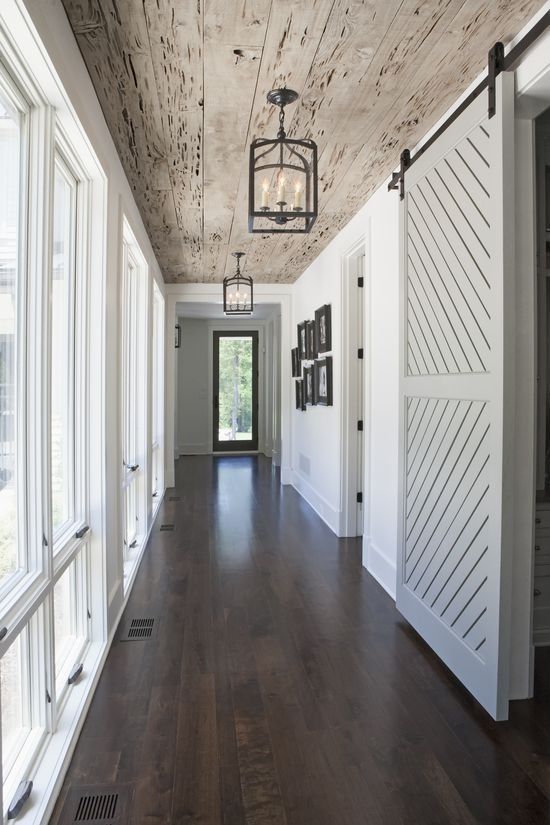
Yes. Dark hardwood floors. Tons of natural light. Textured wide wood plank ceilings. Sliding barn doors. YES.
via Pinterest via Tidbits and Twine
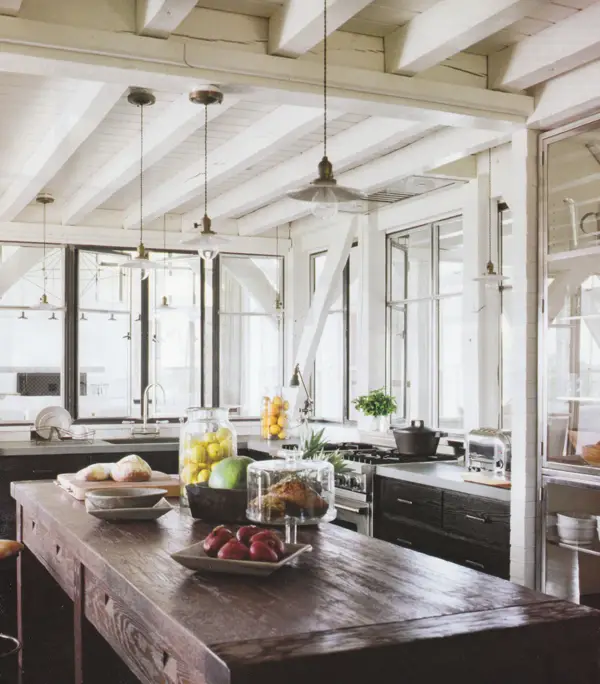
I think this is Meg Ryan’s kitchen. Love all of the white and wooden beams.
via DecorPad
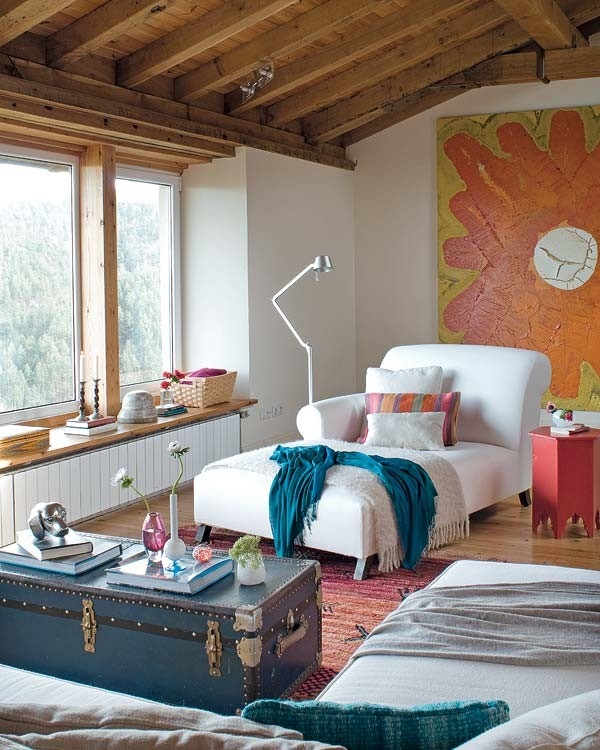
You can also successfully incorporate bright colors in a neutral palette. I’d personally use the brights as accents or pops of color.
via Home Adore
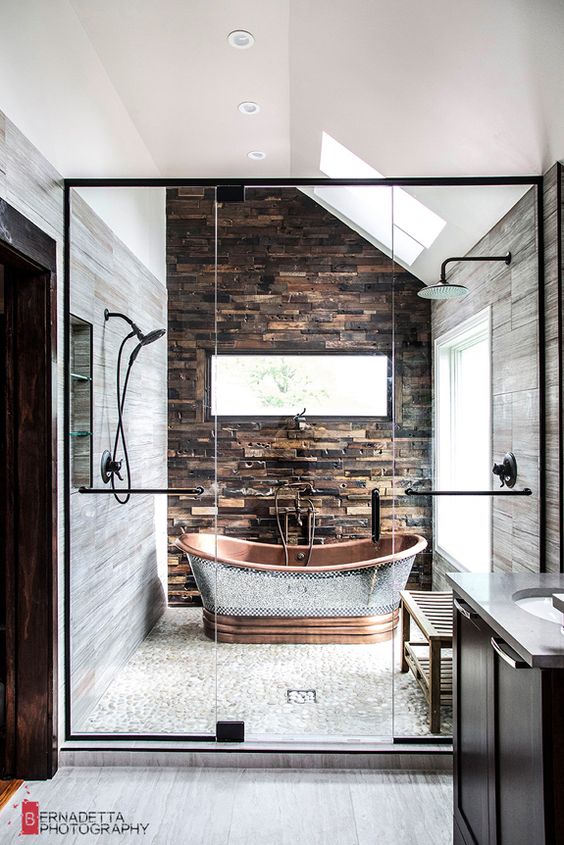
Man oh man. I’d be getting dirty A LOT just to spend more time in this bathroom. Pepple tile on the floor, copper tub, wide wood plank walls, exposed brick….!!
via Pinterest via BlogLovin

This bedroom is styled to the hilt but I’m a sucker for a pretty bed. The headboard brings in texture and an organic sensibility, while the window casings and moldings create a tailored look.
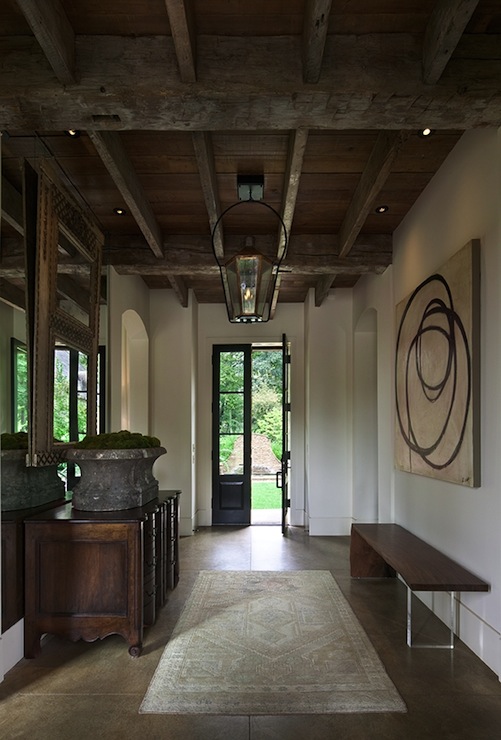
Are my stables just outside to the right? That’s what I’d expect if this were my foyer. Exposed wood beams, stone floors, a mirrored wall..that amazing neutral and monochrome oriental rug!!
via DecorPad
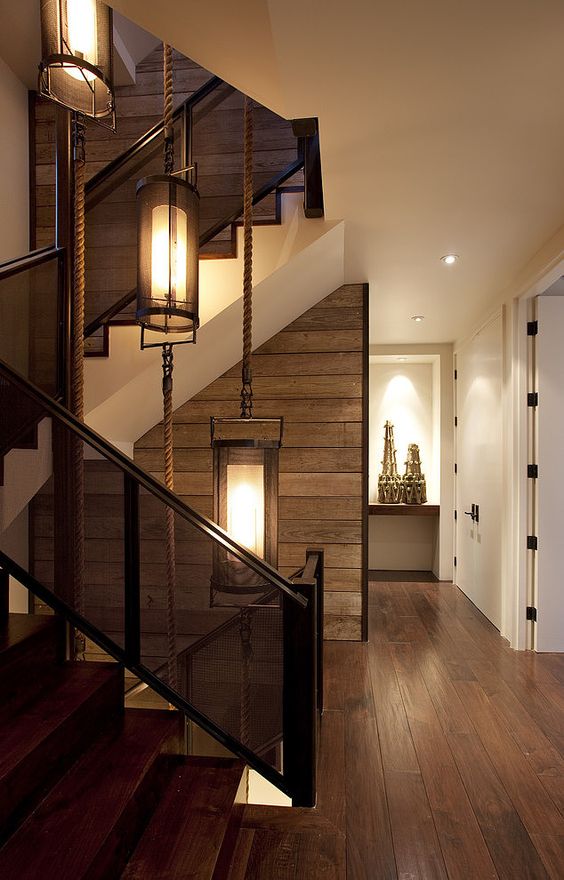
Tired of the same old wainscoting and paint and wallpaper? Consider shiplap or wood plank walls for a unique and rustic look. The straight diagonals, verticals, and horizontals keep this hall and staircase crisp and clean.
via Pinterest via Decoist
