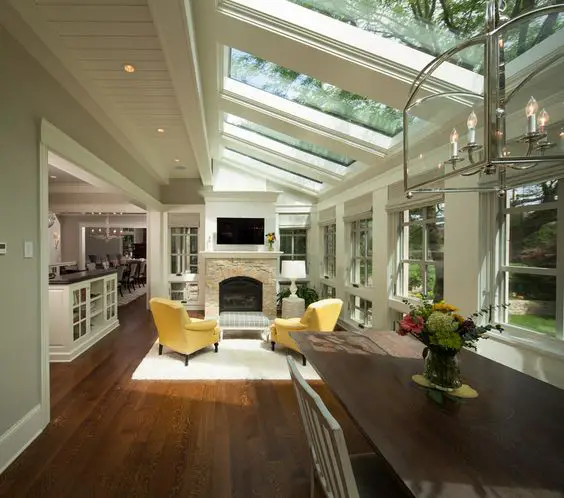There is nothing quite like having your own home. Your house is your castle and you are free to make whatever changes you see fit. This allows for all sorts of customizations which add value to the house, but mostly make it more livable. Most people will remodel the kitchen or knock down walls, but why stop there? Adding new rooms or additions to the house will help give it a unique charm, expand interior floor space, and offer new customization options. Here are just a few ideas for ways you can expand your home.
First: Consider Your Property Lines
Obviously, when thinking about making an addition to your home, you have to keep the property lines in mind. You do not want to completely obliterate the back yard, and even if that is your goal, taking up too much space can mean no more room to grow in the future. You will want to keep some space between property lines and your home regardless, as this provides room for contractors to work in. Not just builders, but any future contractors you may need to bring in for whatever reason.
Second: Consult with a Professional
When considering an addition to your house, consult with a professional architect. They can take a look at the layout of your existing home and make recommendations to keep your addition aesthetically pleasing while delivering what you are after. Note that we cannot guarantee that everything you want is possible with your existing home, but if it is – a professional will figure it out.
Start from the Back
The most common starting point for additions is to look into the back yard. Patios, pavilions, or a simple entryway in the back can help connect your home to the yard. In fact, depending on how you structure and organize the addition, you may even be able to create the sensation of your home spilling out into the yard. This can be an excellent addition for a kitchen – creating an outdoorsy space to enjoy your meal.
Consider Building Up
This depends on your foundation and local building codes, but other than those there is nothing stopping you from building up. This idea can be especially good if you are running out of room to expand. You have a number of design choices available if you choose to add a second floor to your building. Balconies are popular additions once you have some living areas constructed. It can also be a way to feel on top of the world when working from a home office.
Keep Function in Mind
When making any additions to your house, keep the function of these additions in mind. Having an idea of what you want that you do not have will inform your architectural decisions. Let your mind go wild when thinking of these additions, and only take the time to temper them down when it comes time to plan out the addition.
Do Not Neglect the Basics
When you are planning an addition to the home, it can be easy to forget the basics. Remember that you want any comforts available now to remain available throughout the home. This means remembering the electrical systems, cable systems, and of course climate control. Speak with your service providers to get recommendations about how to make sure these services remain available with any addition to your home. This is especially the case with climate control – consider a mini-split system so you do not have go through the trouble of installing potentially expensive ductwork. Cable lines should be run to the new room if it is closed in, along with electrical outlets. Though obviously, an outdoor room might do better without if it is not water-tight – consult with your local contractors when thinking about your addition to make sure your new room is as comfortable as the rest of the house!
this post in consideration with adamsairconditioning.net

Leave a Reply