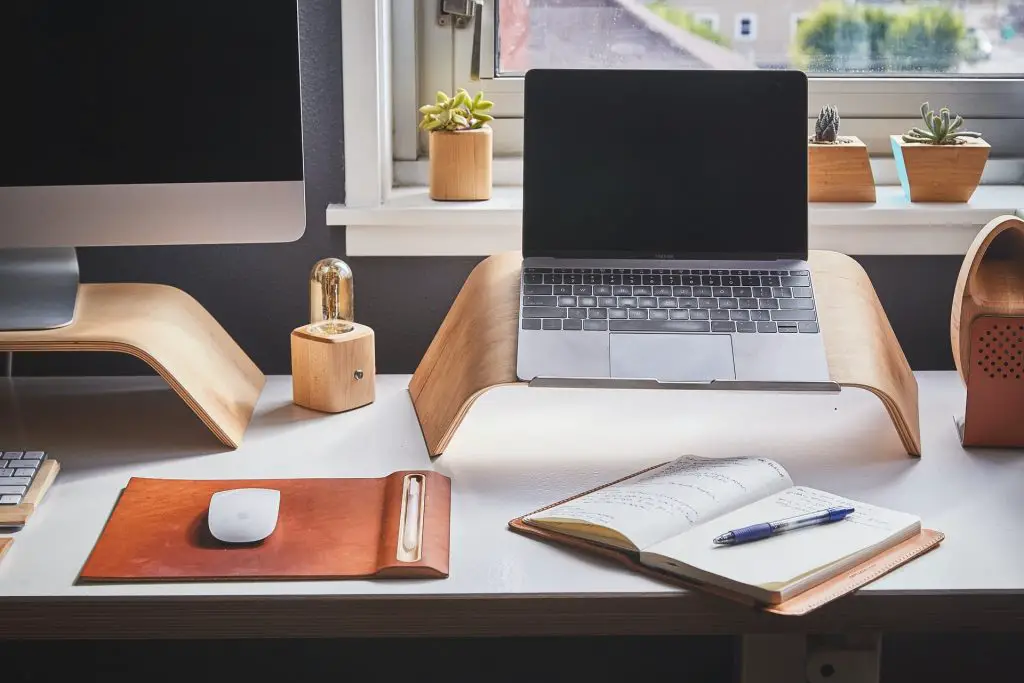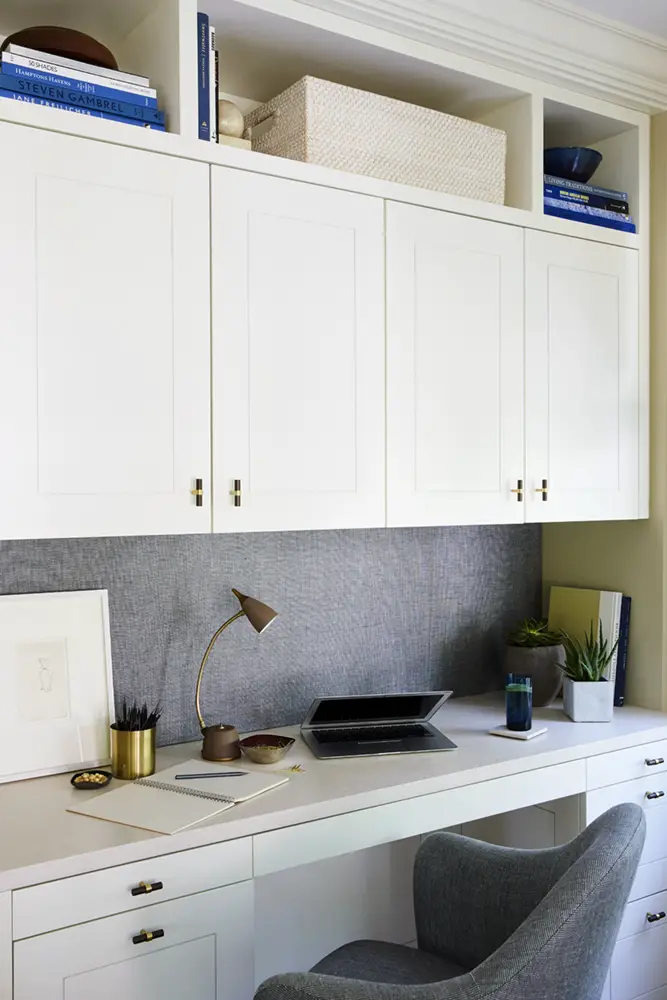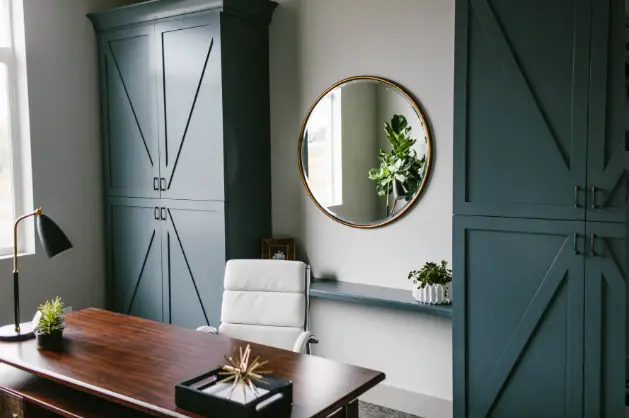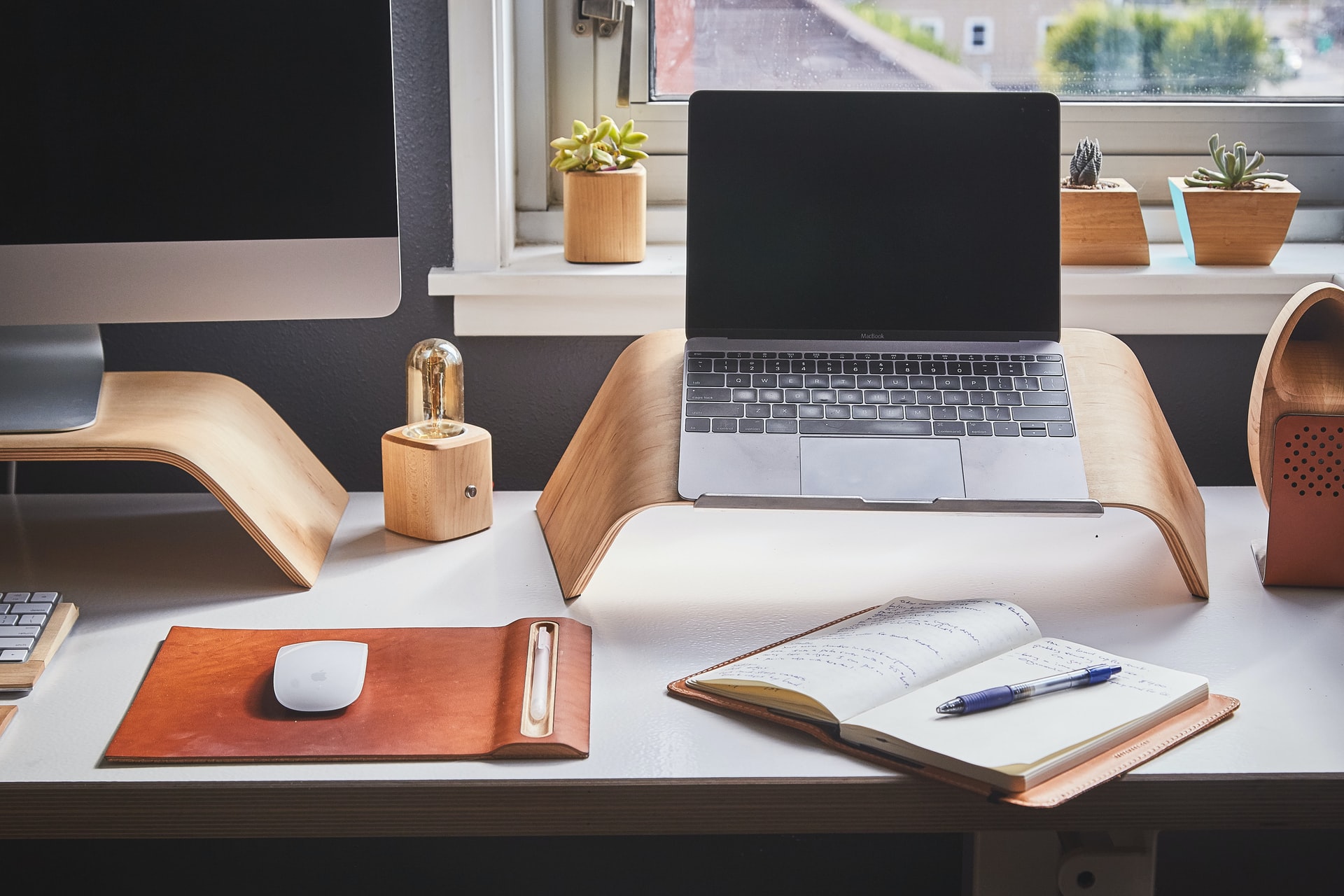It often happens that studio specialists have to spend hours trying to explain all the nuances of the project to a customer. After all, few of us are well versed in drawings, despite the fact that they are well done and look quite understandable and easy to read. Still, this business should be dealt with by professionals. However, modern specialists have found the ideal way out of this situation – this is a photorealistic 2D visualization. At the moment, 3D illustrations are the best tool that allows you to convey the features of an object in full. But you do not necessarily need to make a 3D model as it all starts with a 2D plan.

The Basics
An interior design project consists of several stages. And the first stage of the project implementation is the creation of a 2d floor plan (2D-dimensional object). At this stage, interior designers put the base on a good and thoughtful architectural project, which will be of great importance in the development of other stages of the project. If the 2D concept and design are successful, then the entire interior design project will be as expected.
The 2D design is carried out for any interior, be it a house, commercial building, office, etc. In such a project, a designer solves the delimitation of a 2D-dimensional space, arrange walls, entrances, and place furniture. At the same time, photorealistic visualization allows designers to make a sketch of electricity, show how many sockets, switches, lamps will be there, etc. Thus, every detail in a 2D design project can be easily discussed and agreement with a customer. As a rule, when the 2D project is ready, interior designers move on to the next stage – they develop a 3D model of an object.
Importance
2D visualization is one of the most essential ways of presenting information because it affects all the organs of perception in a short period of time while providing the maximum amount of information. The immersive effect is one of the benefits of 2D visualization, which allows customers to easily assess, evaluate, and comment on a project.
Benefits of 2D Design

The use of 2D is becoming more and more popular these days. 2D technologies have found their application in a wide variety of areas of everyday life. Apart from advertising, games, films, and presentations, they are being actively used in architecture and interior design. Modern visualization solutions are highly photorealistic and highly accurate in rendering details. Therefore, they are considered one of the most successful ways to promote objects and services.
2D modeling, animation, and rendering are employed in the following cases:
- There is no access to the real object;
- It is very expensive to shoot a real object;
- The object does not exist and is just being projected;
- The need for preliminary modeling;
- The 2D model will better convey the necessary properties of the target object.
At the moment, 2D visualization is a guarantee of a successful business. 2D visualization offers to plan the interior of the premises even at the time of construction of the object itself. The customer will definitely approve this option. After all, one will be able to see how housing will look like in reality, in the future.
Based on all the above, 2D visualization is the best thing that could happen in the world of design and architecture. With its help, we can easily make our dreams come true and create new opportunities. By employing photorealistic visualization of architecture, interior designers can solve a large number of problems, thereby, saving you money.
Alternatives to 2D Visualization of a Design Project

Some designers offer sketches or collage rendering instead of 3D visualization of the interior. A sketch and a college are good. They give a general idea of the shape of the furniture, colors, etc. For some, a sketch is enough to understand what the office design will be. But it is often difficult to imagine from collages how prints, colors, and textures will fit into a real room. And this is where the 2D visualization comes to the rescue. 2D visualization of the interior will accurately convey lighting, design features, patterns of wallpaper and fabrics, and the texture of the floor.
To get the target interior design, it is important to follow the sequence of actions and take a responsible attitude to all stages of work – from filling out the technical assignment and discussing the concept to completing and field supervision. By working in stages, you will not waste your money and will be sure that the final design will turn out the way you wanted.
Thanks to spotlessagency.com for consulting.

Leave a Reply