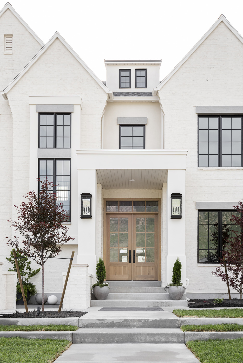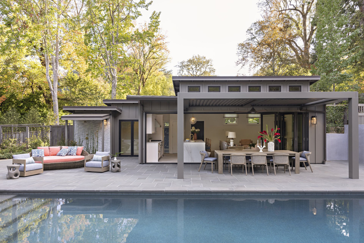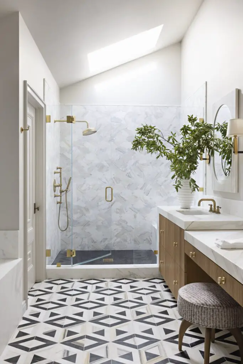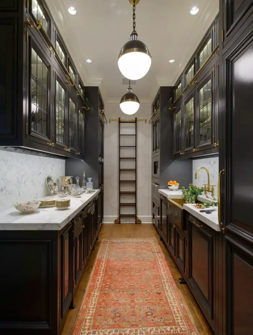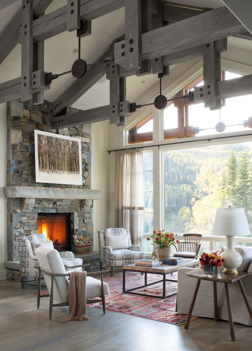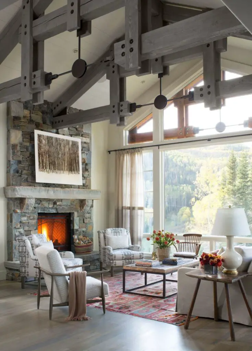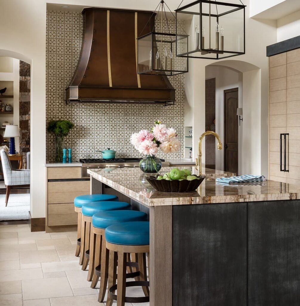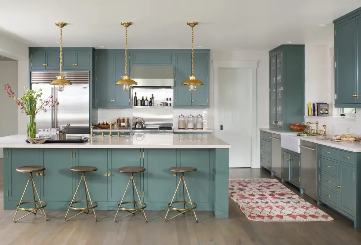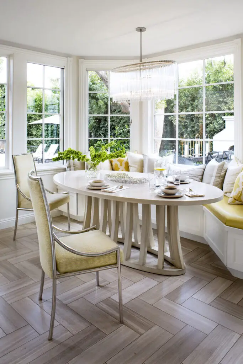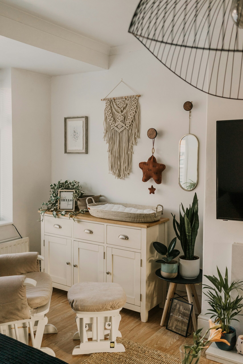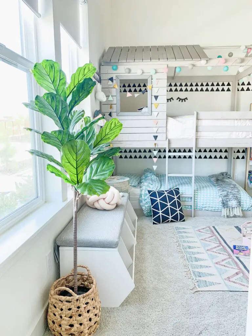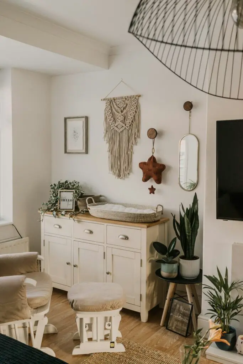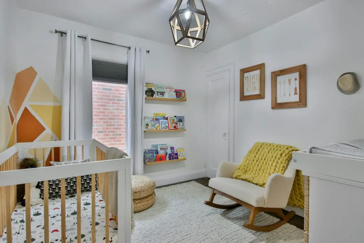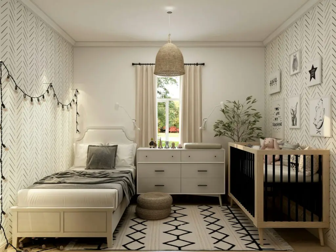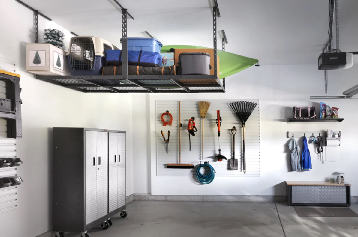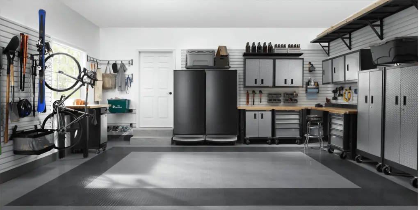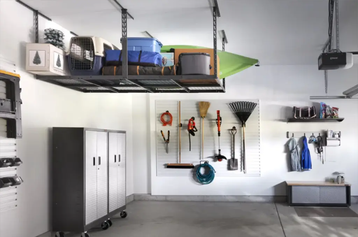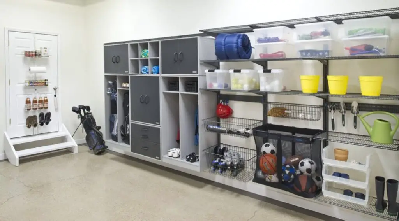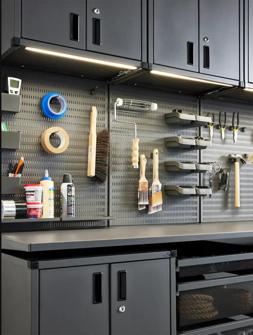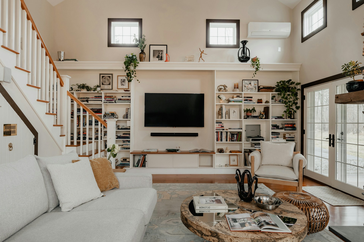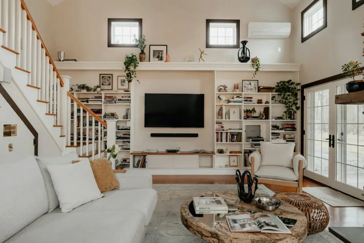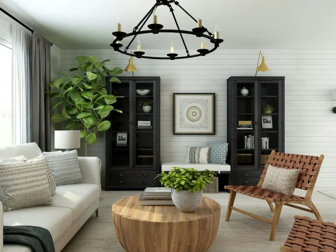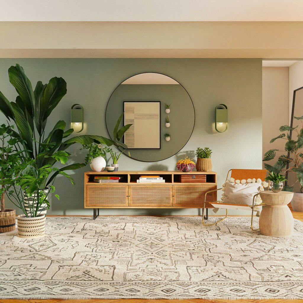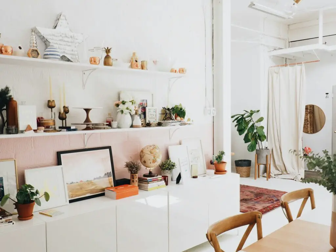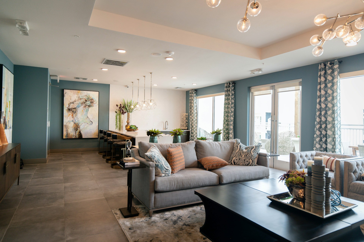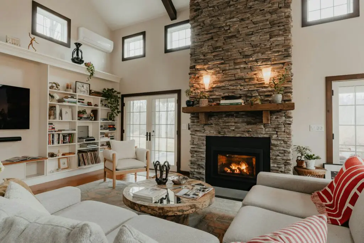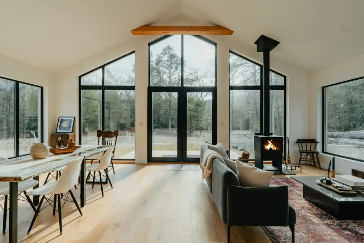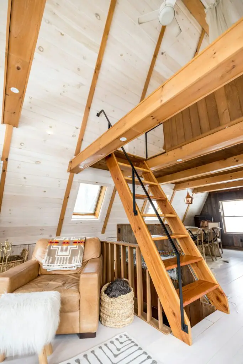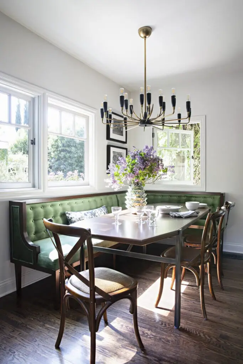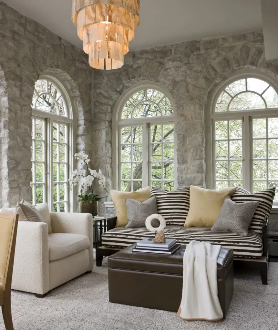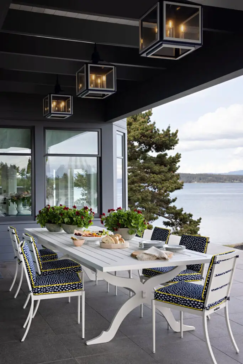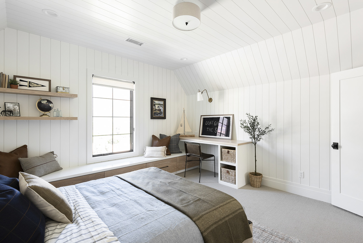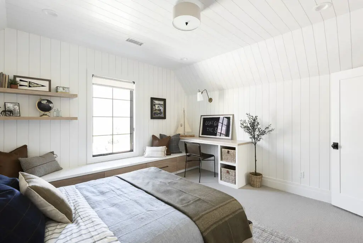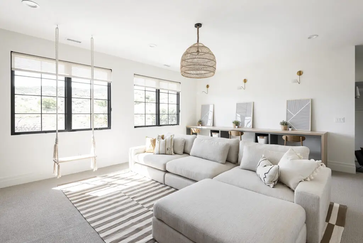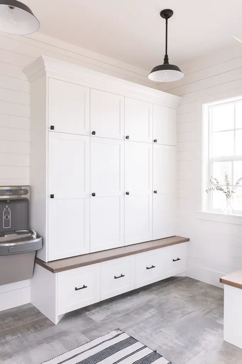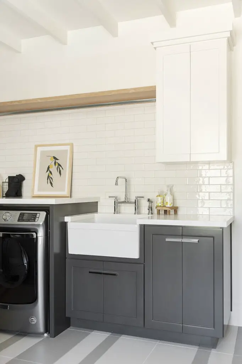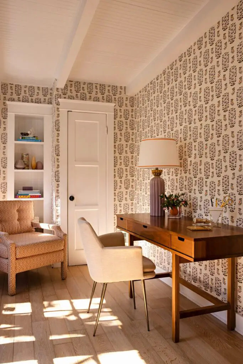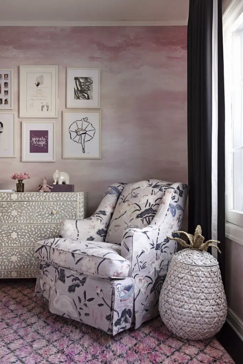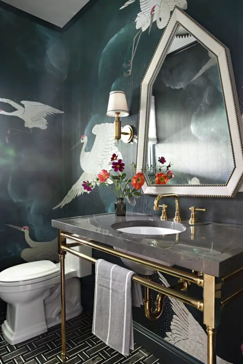If you are making a decision between fiberglass vs steel doors, it ultimately comes down to your priorities, financial situation, and the particular needs of your house. Steel doors are prized for their strength and security, while fiberglass doors are frequently chosen for their energy efficiency, low maintenance, and longevity.
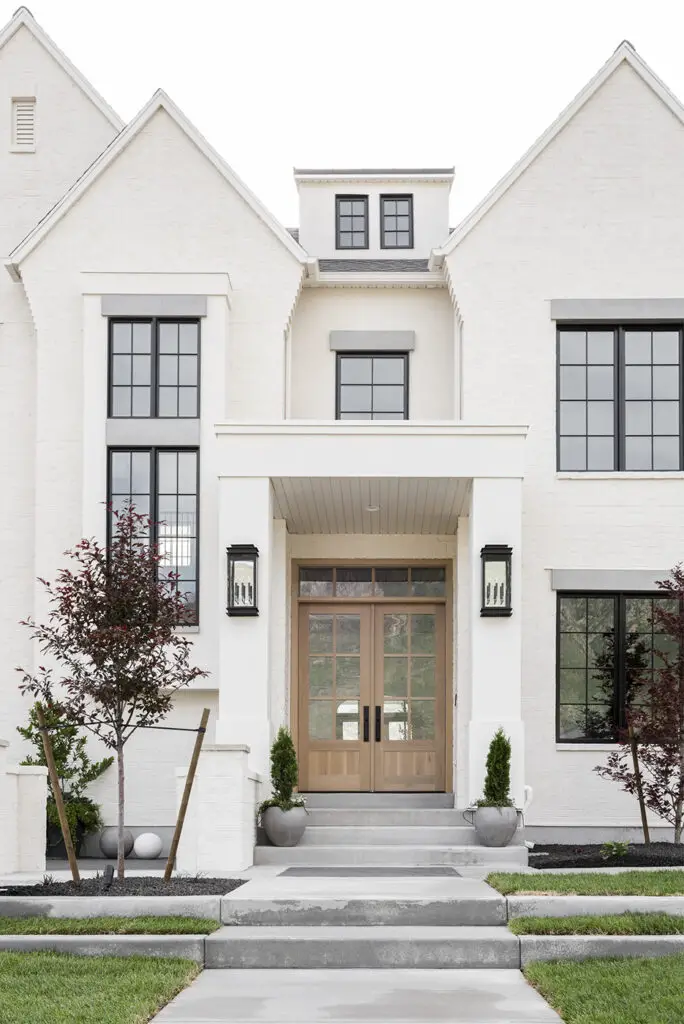
Used with permission from Millhaven Homes
Steel Front Entry Doors: Pros and Cons
A steel door is a kind of door that is mainly composed of steel.
Steel doors Pros:
- Many options for slab styles, colors, and glass.
- Steel is the most robust material and won’t warp or crack.
- Regular maintenance is simple.
- Energy-efficient.
- One of the best for safety.
- Reasonable cost.
Steel doors Cons:
- If not adequately primed and painted, it may rust. It is important to deal with a trusted company.
- Might not fit some traditional or historic homes.
- If is hit heavily there is a risk of dent.
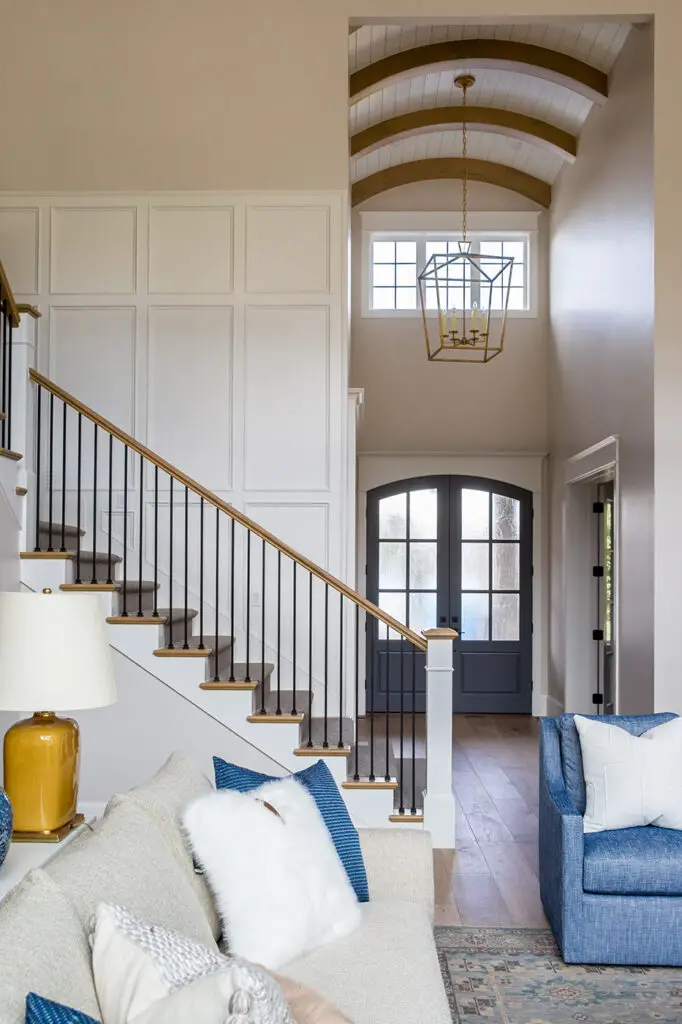
Used with permission from Millhaven Homes
Fiberglass Front Entry Doors: Pros and Cons
A highly durable and rich-looking entry door composed of fiberglass can be made to resemble wood, giving the appearance of luxury with less upkeep.
Fiberglass doors Pros:
- Numerous variations for wood grain, paint color, and glass design.
- An elevated degree of robustness.
- A minimal amount of upkeep.
- Exceptionally energy-efficient.
- Because of its sturdy design, it is highly secure.
- A rich-looking door.
Fiberglass doors Cons:
- More expensive because of the material it’s composed of.
- Might not match some modern-style homes.
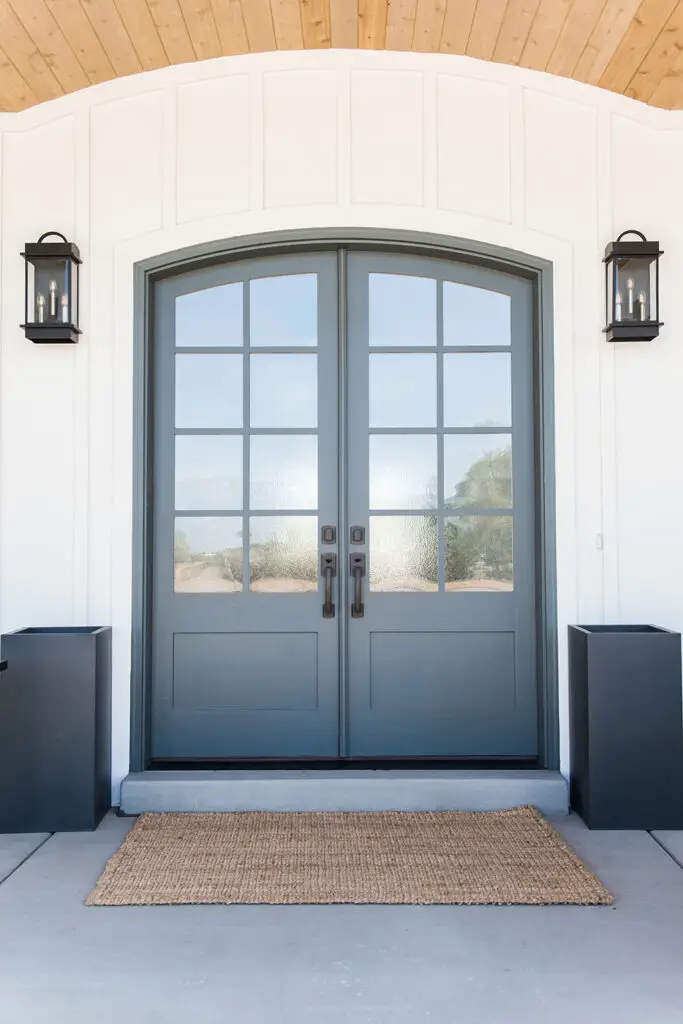
Used with permission from Millhaven Homes
Which is the Best Front Door Material for Your House in the GTA?
The best front door material for your GTA home will rely on a number of criteria, such as:
- your budget,
- your home’s style,
- how important energy efficiency, security and upkeep are to you.
Here are a few well-liked choices picked by the GTA homeowners:
- Steel entry doors. Durable, safe, and requiring little upkeep. Compared to fiberglass or wood doors, they could be less expensive.
- Fiberglass doors. Because of their energy efficiency, low maintenance requirements, and durability, fiberglass doors are a very popular choice among homeowners.
The security of our families always comes first. Good security is significantly correlated with an optimal front door. In general, the security of steel and fiberglass doors is comparable. The sturdy structure of both types of doors offers a high degree of security. Multipoint lock hardware will enhance the security of both types.
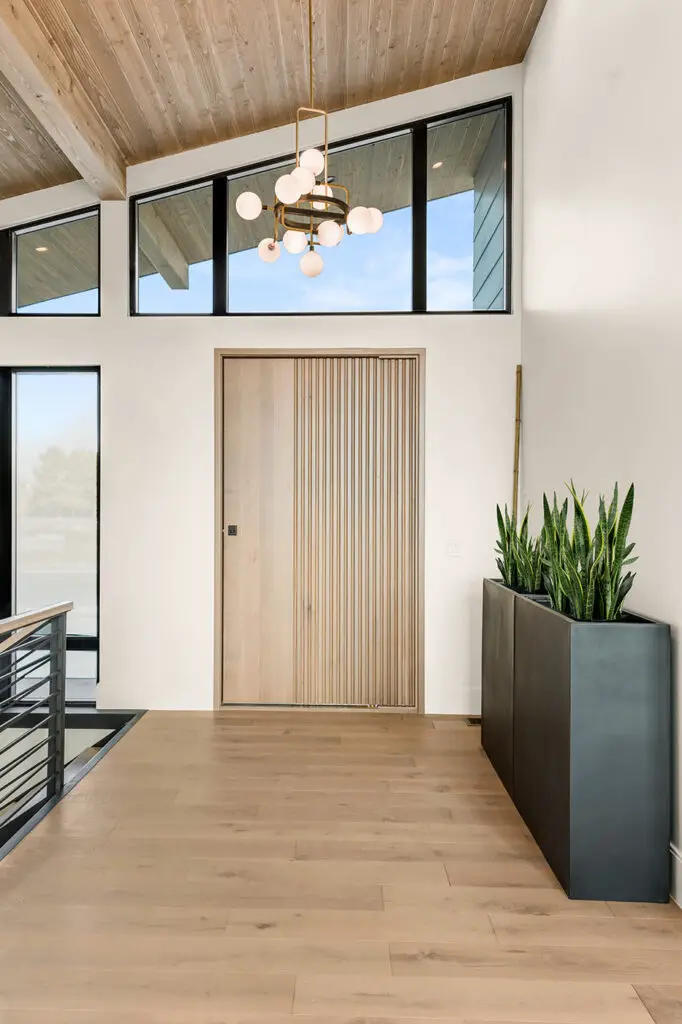
Used with permission from Millhaven Homes
Please visit our website’s Doors page and take a closer look at the catalogs for the most accurate comparison of steel versus fiberglass doors. There are numerous slab types with sidelites, transoms, and glass design options.
This article was prepared by Zwebra – a digital agency that offers SEO for window and door contractors in Canada and the USA.
