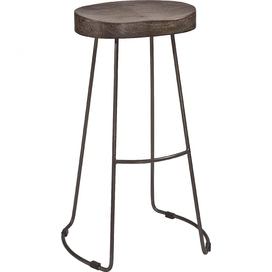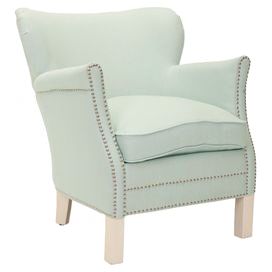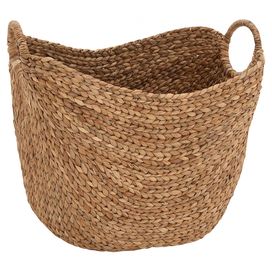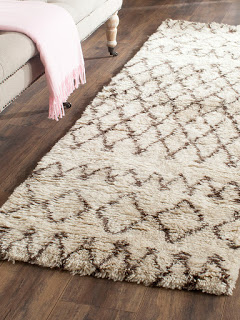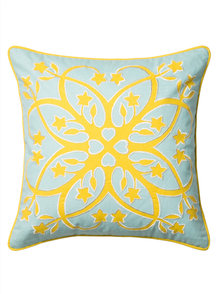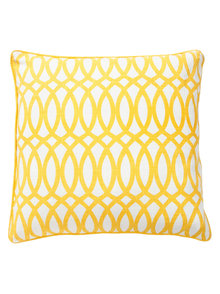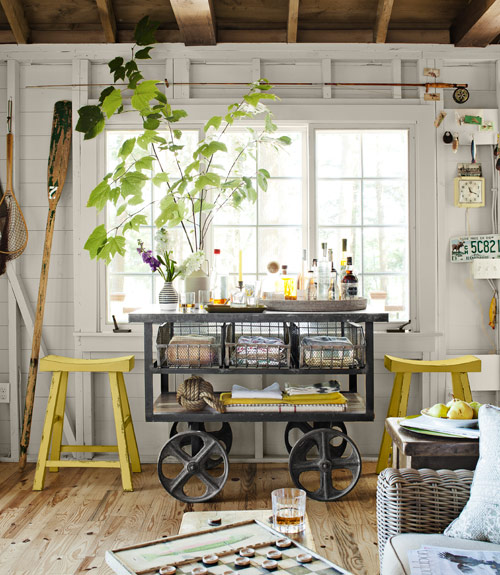I’ll take my small 50’s rancher over a 90’s McMansion any day – who has time to clean all that anyway? Okay, maybe I am envious of the storage space – we have no garage or basement, just a hard to access attic and a scary crawlspace. My point is, there is something nice to having the family all on one floor and in a home that forces you to keep your possessions in check.
However, while Ranch houses can be described as a blank canvas, or family friendly, I don’t completely agree with that. Especially if your ranch is from the 50/60’s it’s probably partitioned off into extremely small rooms that don’t really suit today’s lifestyle. We knocked down several walls to make our living room, dining room, and kitchen one great open concept space. We lost a hallway, which as our realtor cleverly spun as “making the home feel like a large sprawling estate,” but the open space and light is worth it. There is a breakfast bar dividing the kitchen from the dining room, but the open layout allows me to keep an eye on little Leo playing in the living room area while I’m making a bottle in the kitchen.
Below are some other ranch remodels (undoubtedly all with much larger budget’s than ours) that I think really make the most of the square footage. If you’re looking for a qualified local contractor to take on your ranch renovation, check out the Get Assist app.
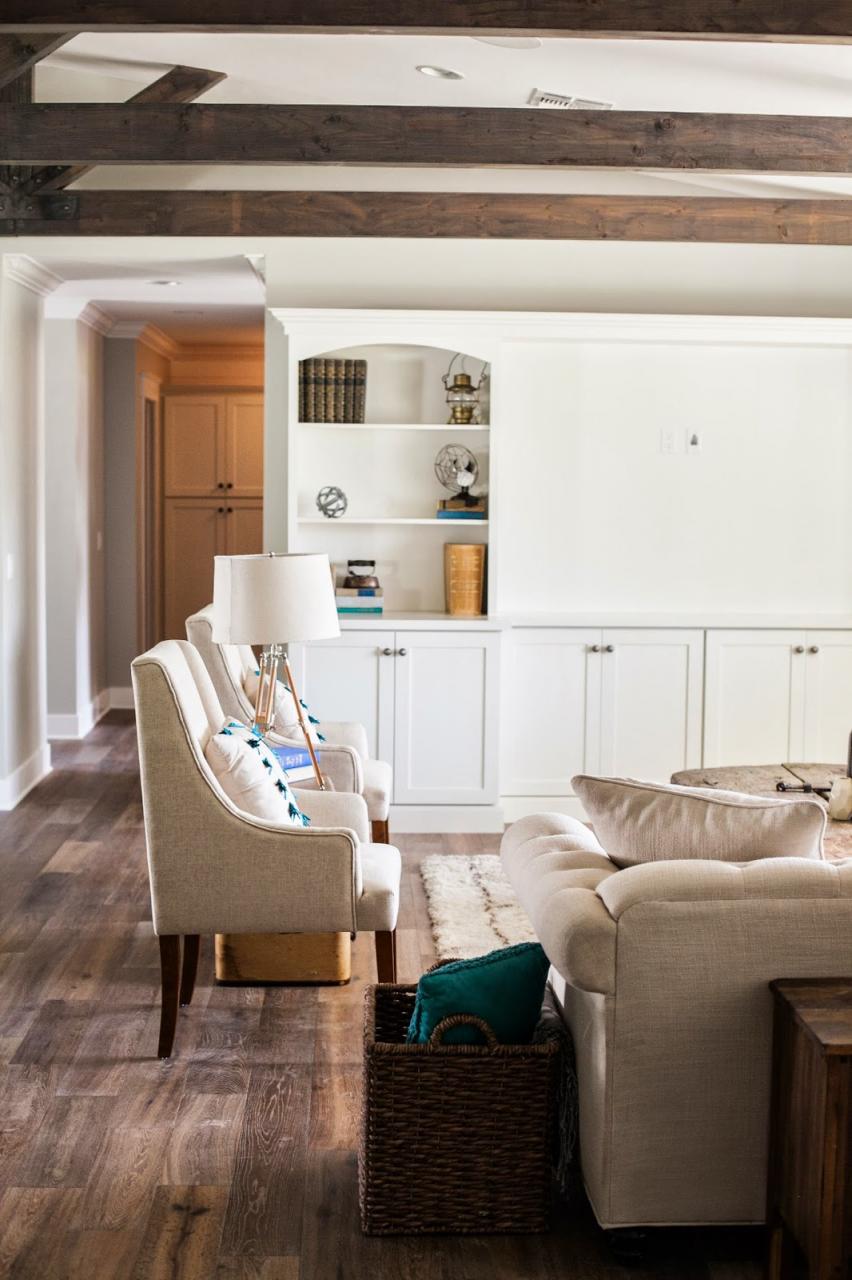
I have a weakness for exposed beams…and wide plank wood floors..and built ins…

Love the contrast of the rustic/industrial stools with the sleek white kitchen. A lot of people are making statements with lighting these days, but I actually like how understated these pendants are.
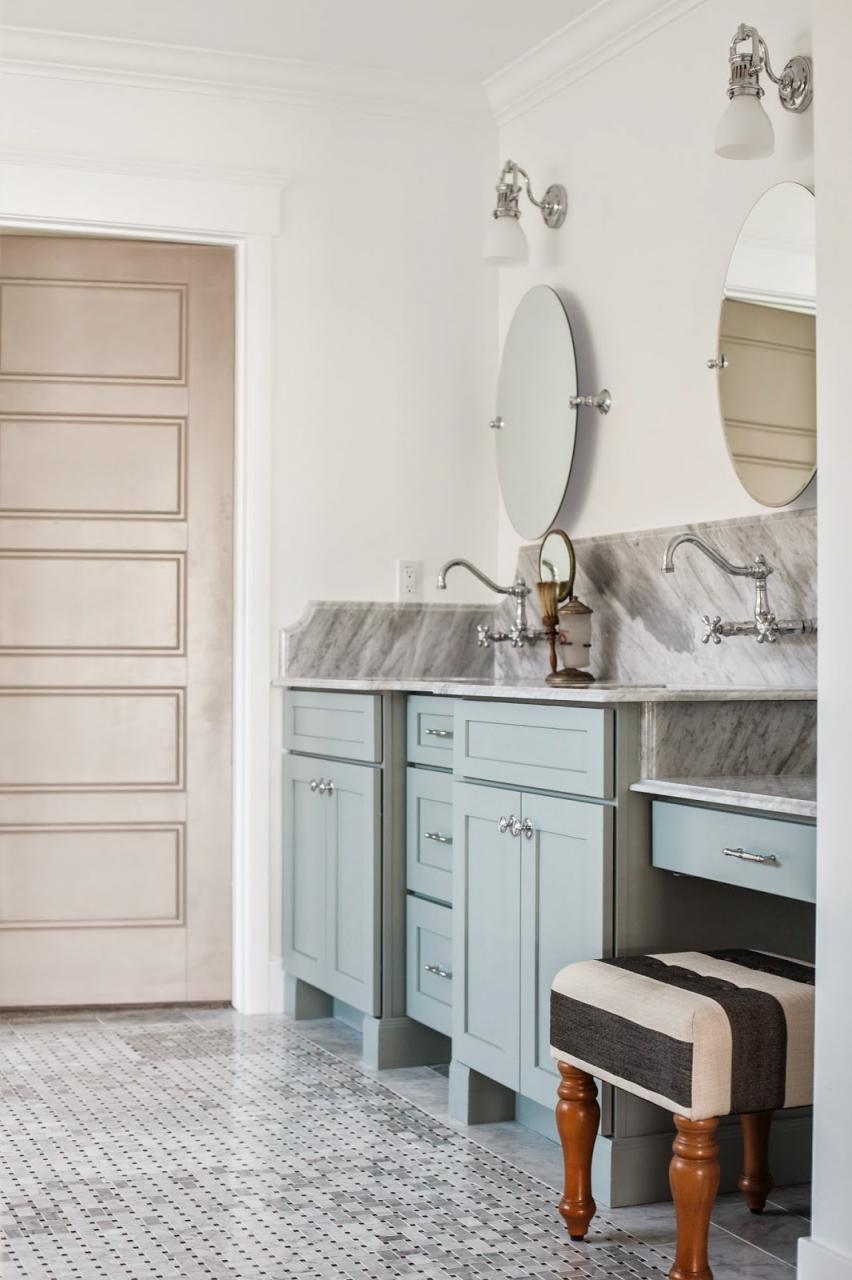
The blue vanity is so pretty.
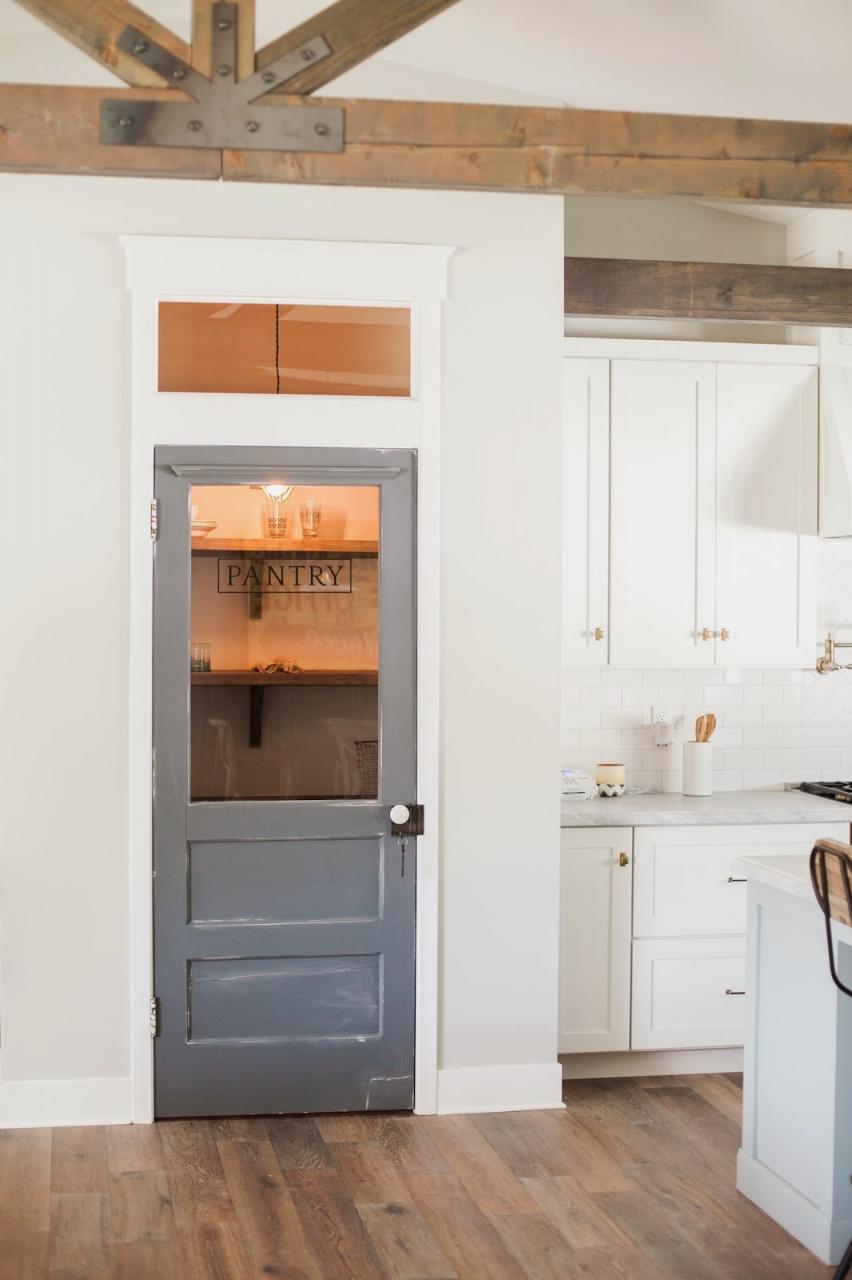
3 above via Pneumatic Addict
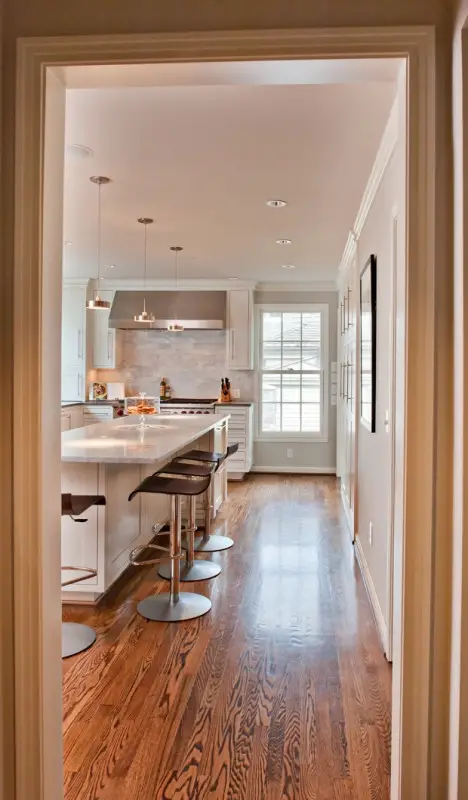
In the house featured in the image above, as well as the photos below, several wall were taken out to turn a small kitchen and den into one large open kitchen.
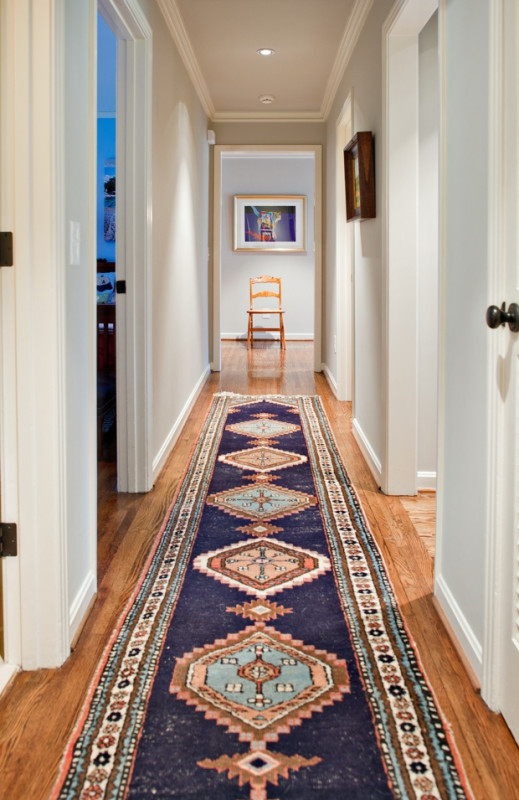
Recessed lighting is also a great way to visually expand a space!
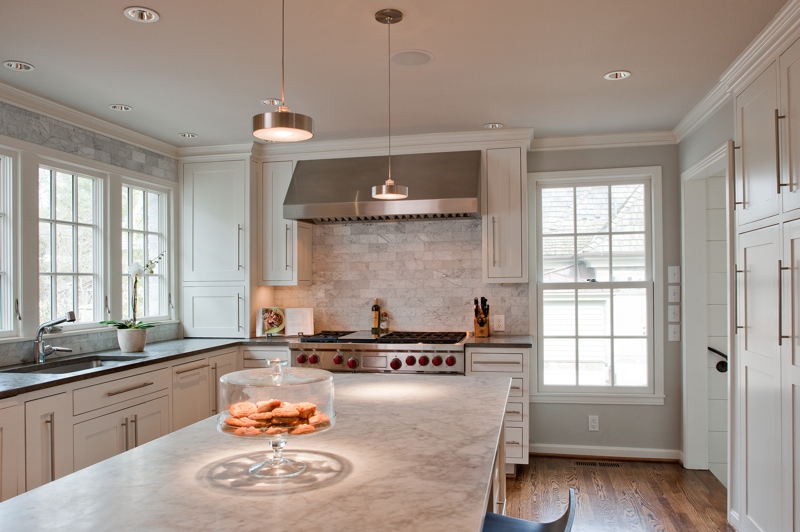
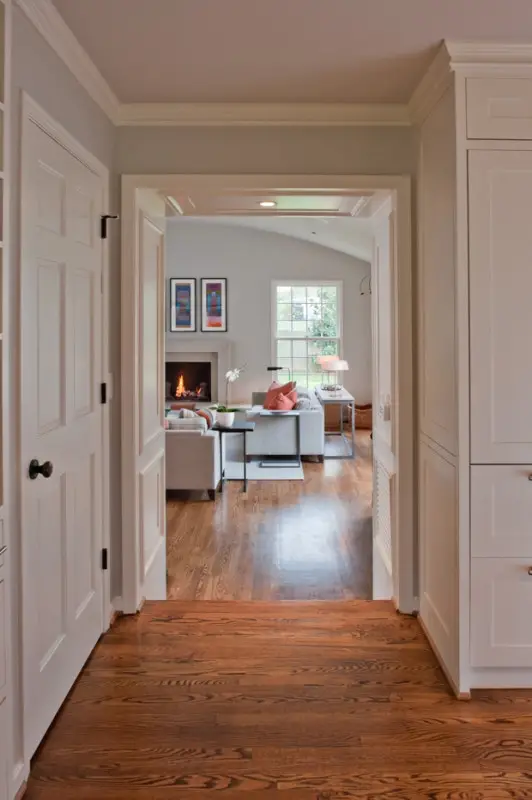
The vaulted curve in the ceiling makes this home look even more spacious and open after it’s remodel!
Do you now or have you ever lived in a ranch house? Did you ever remodel it, and if so, how?
images above via Style Blueprint
