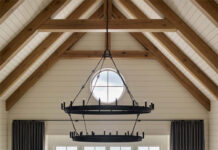Have you ever wondered about the average space that is needed for a toilet? How much will it cost you if you want to make a basic remodeling of your bathroom? In what way should you choose the appropriate vanity? If you’re confused and not sure about all the aforementioned answers, you’re not alone. As long as a bathroom remodeling project is concerned, there’s so much that will go into it unless you’re a professional by yourself.
Things will become even more difficult if you have a super small bathroom as fitting in everything inside the given space is like solving a crossword puzzle. You have to configure the sink and toilet and sync it, you need to allow enough clearance for the shower and you should have enough space for the towels. In spite of such challenges, if you plan to go for bathroom remodeling, first call in a plumber and a designer to make things happen in the right way.
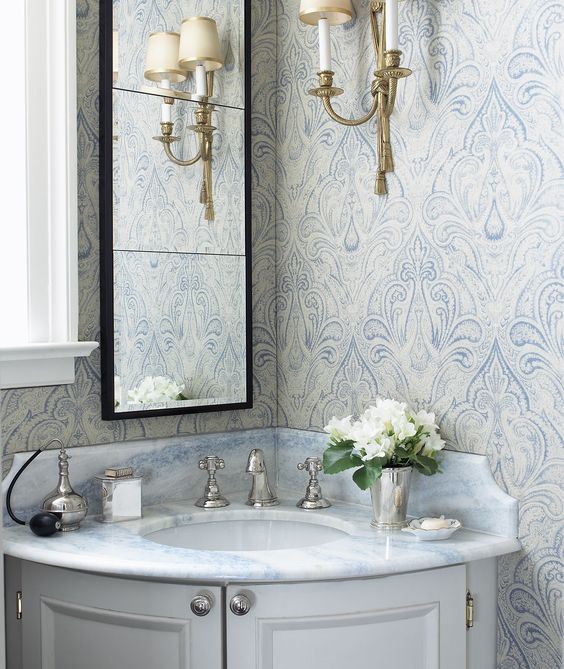
#1: Add a sink in the corner
If you install a pedestal sink, this may disrupt the traffic lane that is already available inside the bathroom. In such a case, if you place a corner sink in a corner of the bathroom, this will look better than the sink across the shower area. When you open and close the door of the shower, this will lead to an awkward condition.
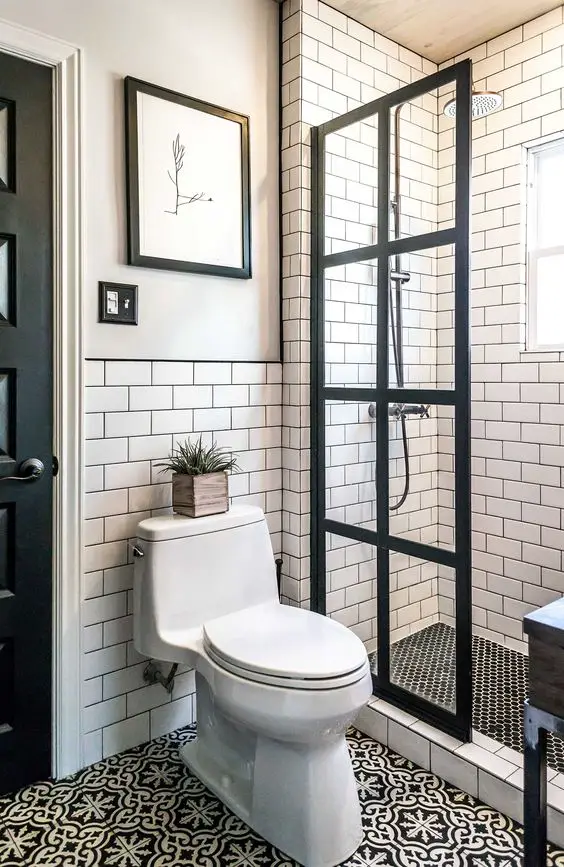
#2: A shower curtain has to be used
A shower curtain which moves back and forth will help you save space over a glass door which can move in and out. If instead of them, you install a shower-tub, this will actually fit in with the small spaces with tubs which are available in at 60 inches in length.
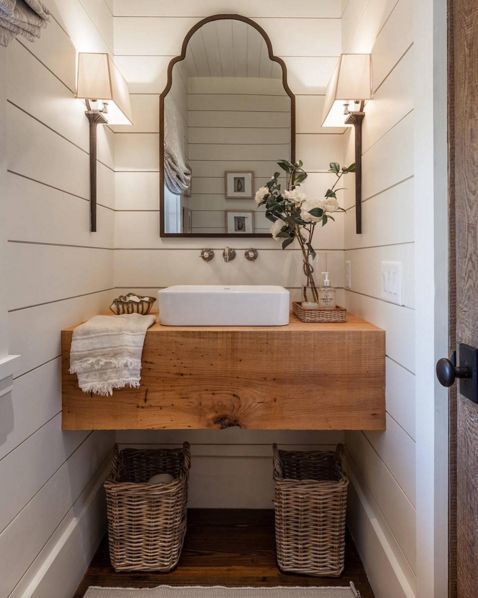
#3: The vanity can be floated to save space
Apart from just visually making the bathroom seem bigger, when you mount a vanity way above the floor, this often frees up space in between the smaller items. You can try this out to save space.
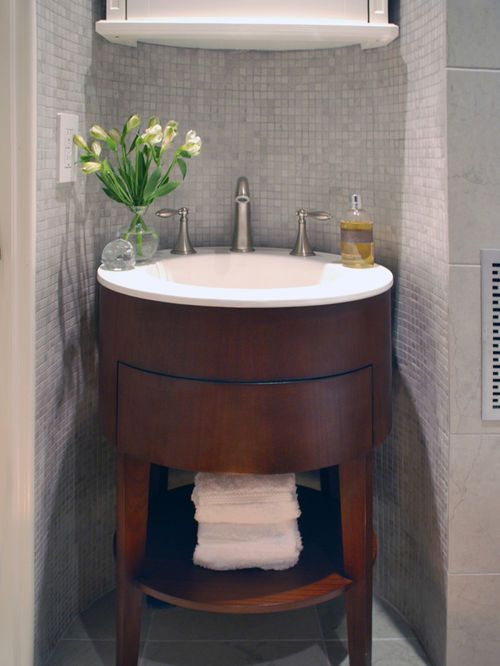
#4: Make the edges of the vanity rounded
When you’re already tight on spaces, the sharp corners of the vanity will lead to hip issues. In case the corners and edges of the vanity carelessly get inside the way, this may lead to dangerous injuries. Hence, it is better to opt for the rounded style. Even in a square space, a round vanity will work well and you can say goodbye to bruised hips.
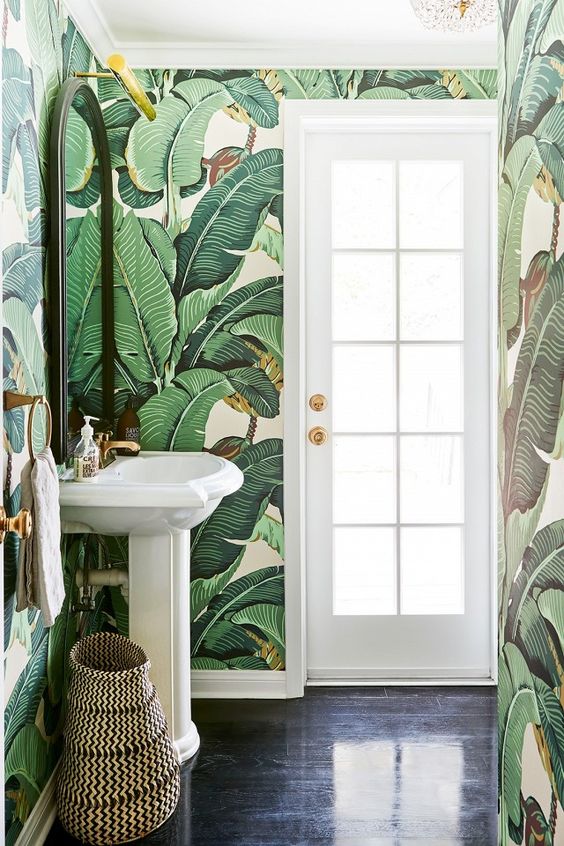
#5: Utilize a pattern which is large-scale
When you utilize a large-scale pattern just as the wide strip, this can trick the eye to believe that the space is expanded. The distance of the space will remain the same but the bathroom will apparently seem to be bigger than what it actually is.
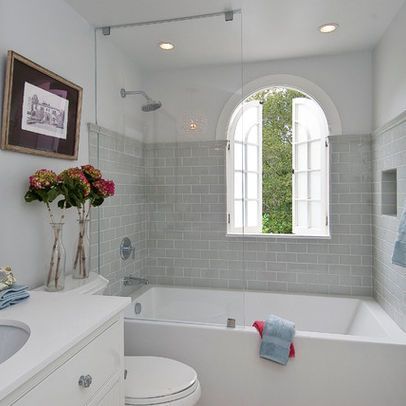
#6: Ditch the door of the shower
Is your bathroom 5-feet wide? If answered yes, this is enough space to include a toilet and also a bathtub which is 30 by 60 inch. As the conditions are tight, you may choose a glass panel instead of a shower door. This will let you retain maximum water inside the shower and also free up the elbow room in your bathroom.
Therefore, once you have a super-small bathroom, you should try your best to make the bathroom look bigger and include everything within it. Consider the tips listed above to go about the process of remodeling.
Thanks to Express Rooter Inc for partnering with us on this post!

















