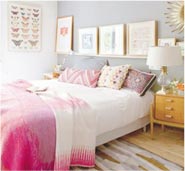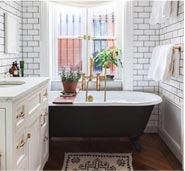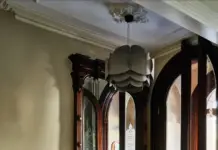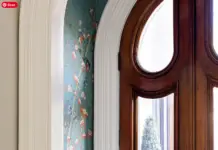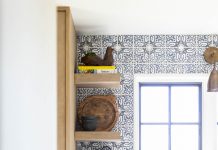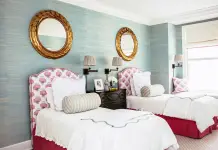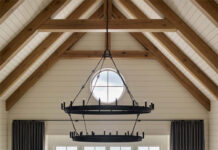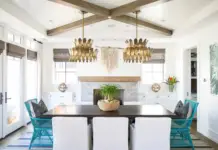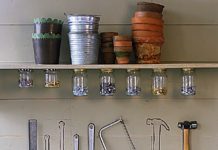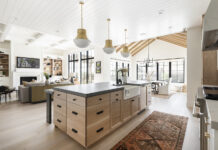House Tour! An 1850s New York City townhouse!
Architect Ambler had grown out of his apartment when the 400 sq ft. studio next door came up for sale. It seemed like fate so he bought it and worked to combine the two into a unified New York City townhouse perfect for displaying his collection of vintage and modern art and furnishings. Combine that with subtle renovations in line with strict landmark district regulations, you end up with a beautiful classic modern contrast.

What attracted me most to this space is the beautiful arched window. It acts as a frame out to the street. In New York City you often have to be willing to welcome street life into your home as art through your windows!
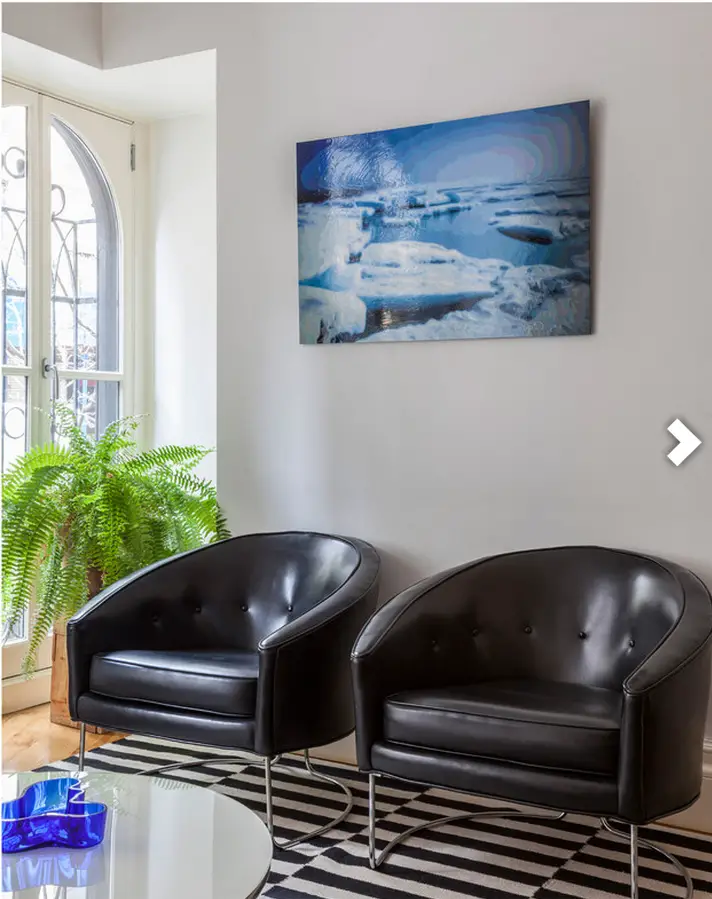
So much natural light is a blessing on street level. I love the modern furniture, like these black leather chairs, combined with classical elements like the arched windows.
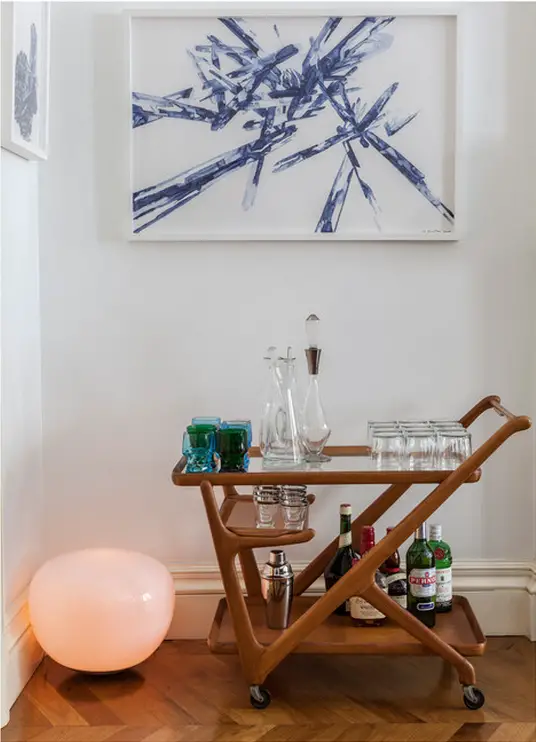
The townhouse feels like a museum with all of the modern art and interesting furniture.
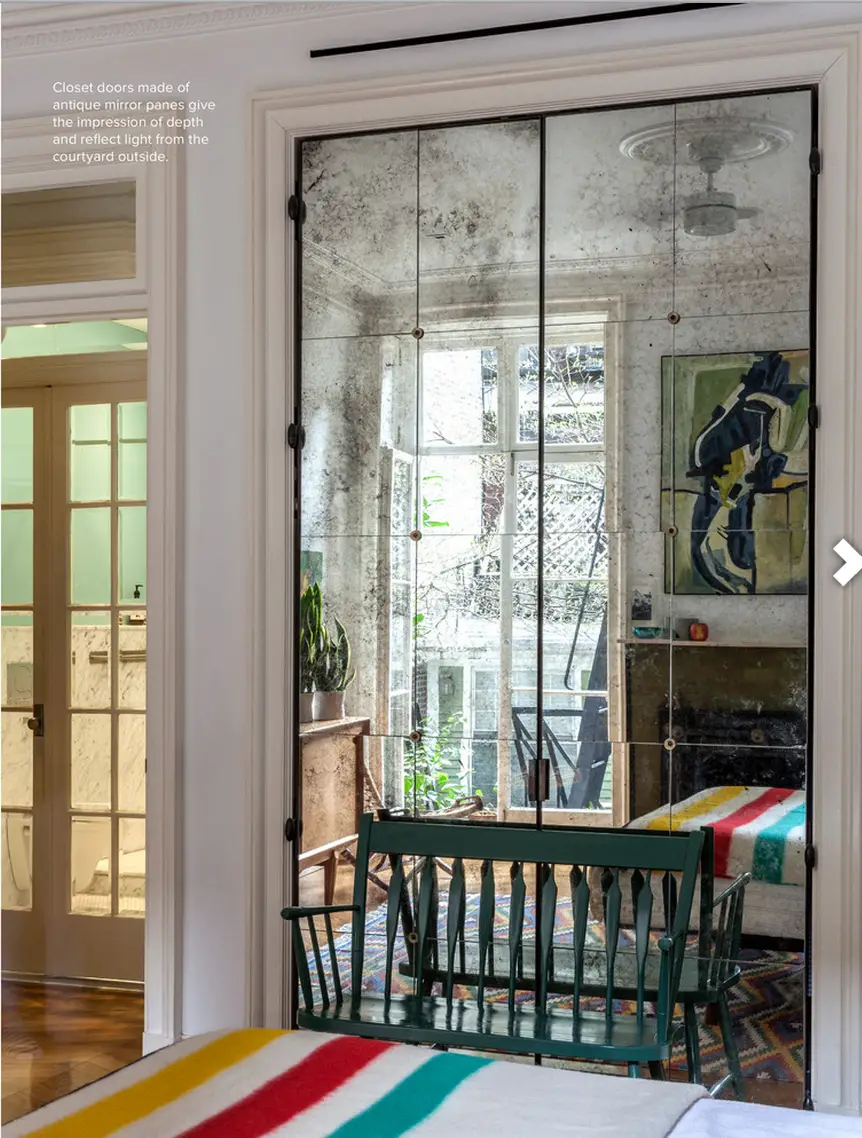
How beautiful are the antique mirror closet doors.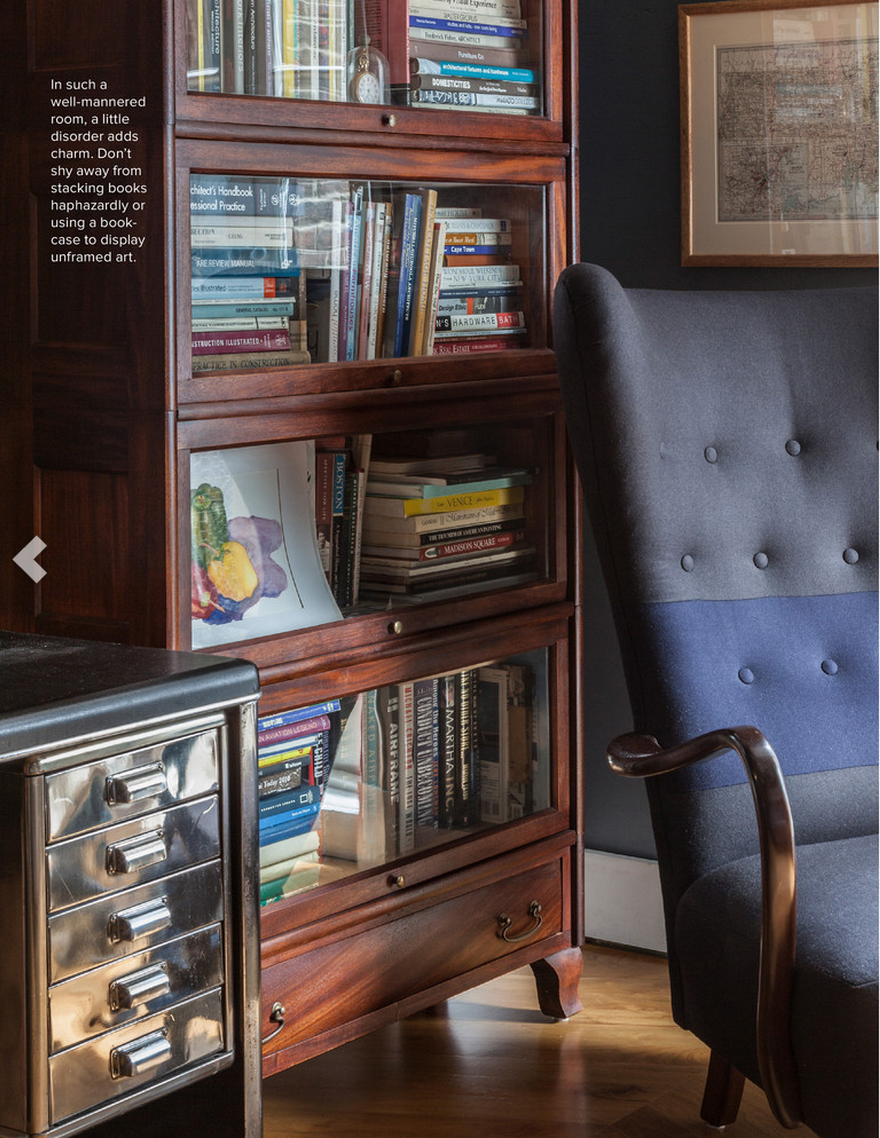
The den and the chandelier in the office are one of my favorite parts of the house. The technique of leaving the top 12 inches of the wall unpainted really create an illusion of height.
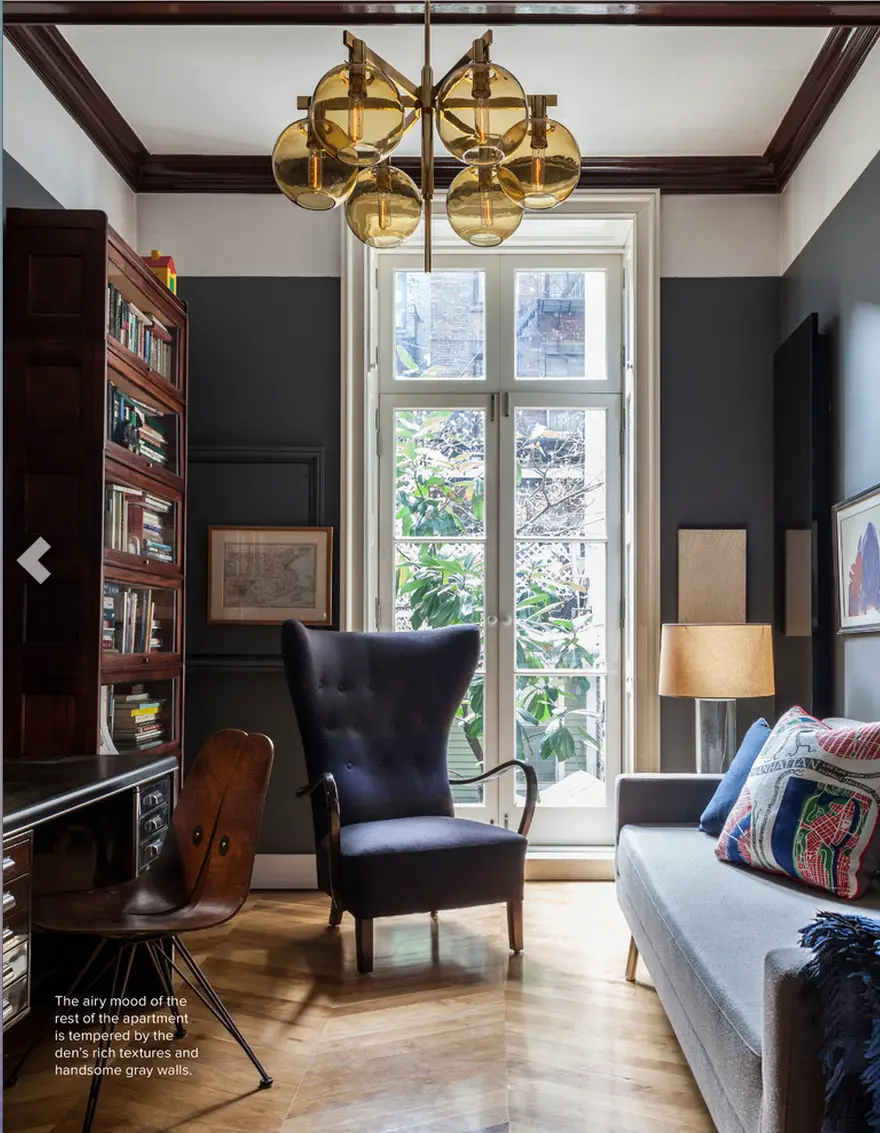
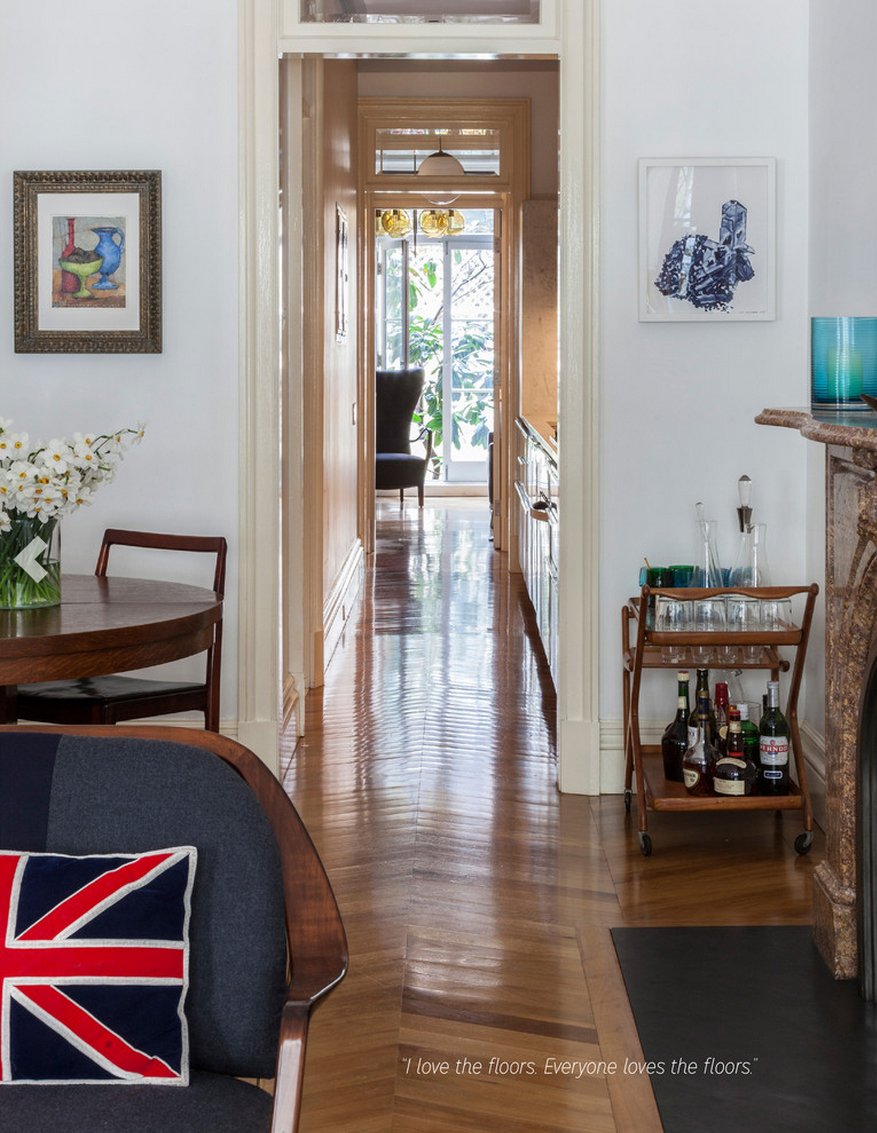
The real showstopper in the townhouse are the gleaming herringbone hardwood floors.
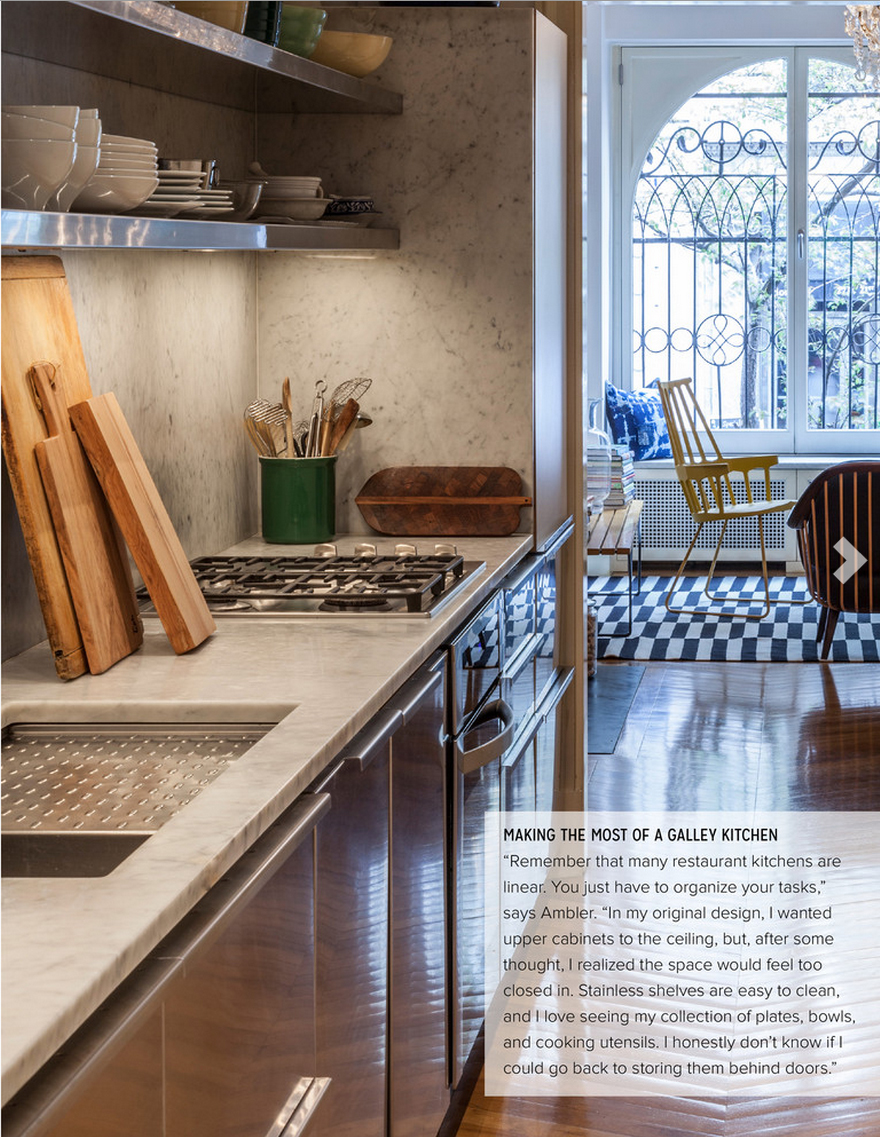 Ambler honored the traditional bones of the house in all of the renovation except for the kitchen and baths, which he intentionally wanted modern.
Ambler honored the traditional bones of the house in all of the renovation except for the kitchen and baths, which he intentionally wanted modern.
via Lonny



